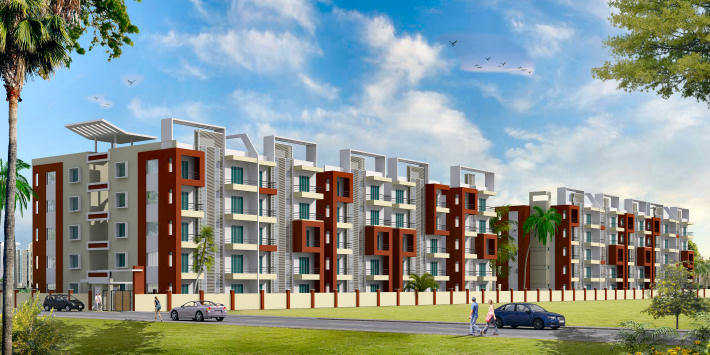By: CVK Infratech in Bannerghatta Road

Change your area measurement
MASTER PLAN
Structure
RCC framed structure, cement concrete blocks for all walls
Lobby
Elegant lobbies with flooring and lift cladding in Granite/Vitrified
Staircase in Kota/Granite and textured paint on walls
Lifts
Passenger lifts of suitable size and capacity
Apartment Flooring
Vitrified tiles in the foyer, living & Dining
Ceramic flooring in all bed rooms
Toilets will be done with high quality ceramic tiles
Balconies and terraces in anti-skid ceramic tiles
Kitchen
Vitrified tiles flooring and 2'0" ceramic tile dado over the Granite counter
Double bowl
Single drain steel sinks with sink cock (Swivel sprout)
RO Process Water Purifier in each Kitchen
Utility
Antiskid ceramic tile flooring with glazed tile dado up to 3ff height for 5ff length
Toilets and Fittings
Granite for the counter with counter top wash basin in M. Bed attached toilet and normal wash basins in C. toilet & dining
EWCs with dual flush tanks in M.toilet & Orissa pan in C. toilet
Good quality CP fittings
Painting
Textured for the external walls
Emulsion for internal walls and OBD for ceilings
MS railings with enamel paint
Doors and Windows
Main Door: Teak wood frame and shutter with melamine polish on both sides with good safety locks and brass handles & fittings
Internal Doors: Non-Teak wood frames and flush shutters with enamel paint
Bedroom Balcony door cum window: 3 track powder coated aluminum frames with clear glass sliding shutters and mosquito mesh shutters (without grills)
Windows 3 track Powder coated aluminum frames with clear glass sliding shutters and mosquito mesh shutters
Electrical
Concealed wiring with suitable Fire Retardant PVC insulated copper wires and modular switches, along with electrical safety gadgets like ELCBs/MCBs
Sufficient power outlets and light points provided
Power
3 KVA For 2 & 5 KVA for 3 bed room units
Digital TV and telephone points provided in living, master bed room and children bed room
Wireless Broad band and Satellite 1V provision
Gas
Piped gas supply into all kitchens with individual meters
Security System
Security cabins at all entry & exit points with COW,
Door video phone and intercom facility for each apartment
Dg Backup
For all common services and 1KVA in each apartment
CVK Meenakshi Elegance : A Premier Residential Project on Bannerghatta Road, Bangalore.
Looking for a luxury home in Bangalore? CVK Meenakshi Elegance , situated off Bannerghatta Road, is a landmark residential project offering modern living spaces with eco-friendly features. Spread across 1.00 acres , this development offers 100 units, including 2 BHK and 3 BHK Apartments.
Key Highlights of CVK Meenakshi Elegance .
• Prime Location: Nestled behind Wipro SEZ, just off Bannerghatta Road, CVK Meenakshi Elegance is strategically located, offering easy connectivity to major IT hubs.
• Eco-Friendly Design: Recognized as the Best Eco-Friendly Sustainable Project by Times Business 2024, CVK Meenakshi Elegance emphasizes sustainability with features like natural ventilation, eco-friendly roofing, and electric vehicle charging stations.
• World-Class Amenities: 24Hrs Backup Electricity, Club House, Gated Community, Gym, Indoor Games, Play Area, Security Personnel and Swimming Pool.
Why Choose CVK Meenakshi Elegance ?.
Seamless Connectivity CVK Meenakshi Elegance provides excellent road connectivity to key areas of Bangalore, With upcoming metro lines, commuting will become even more convenient. Residents are just a short drive from essential amenities, making day-to-day life hassle-free.
Luxurious, Sustainable, and Convenient Living .
CVK Meenakshi Elegance redefines luxury living by combining eco-friendly features with high-end amenities in a prime location. Whether you’re a working professional seeking proximity to IT hubs or a family looking for a spacious, serene home, this project has it all.
Visit CVK Meenakshi Elegance Today! Find your dream home at Kalena Agrahara, Bannerghatta Road, Bangalore-560076, Karnataka, INDIA.. Experience the perfect blend of luxury, sustainability, and connectivity.
#4, 37th Main, 2nd Cross, B.T.M II Stage, Bangalore - 560 068, Karnataka, INDIA.
Projects in Bangalore
Completed Projects |The project is located in Kalena Agrahara, Bannerghatta Road, Bangalore-560076, Karnataka, INDIA.
Apartment sizes in the project range from 1120 sqft to 1530 sqft.
The area of 2 BHK apartments ranges from 1120 sqft to 1230 sqft.
The project is spread over an area of 1.00 Acres.
The price of 3 BHK units in the project ranges from Rs. 61.3 Lakhs to Rs. 70 Lakhs.