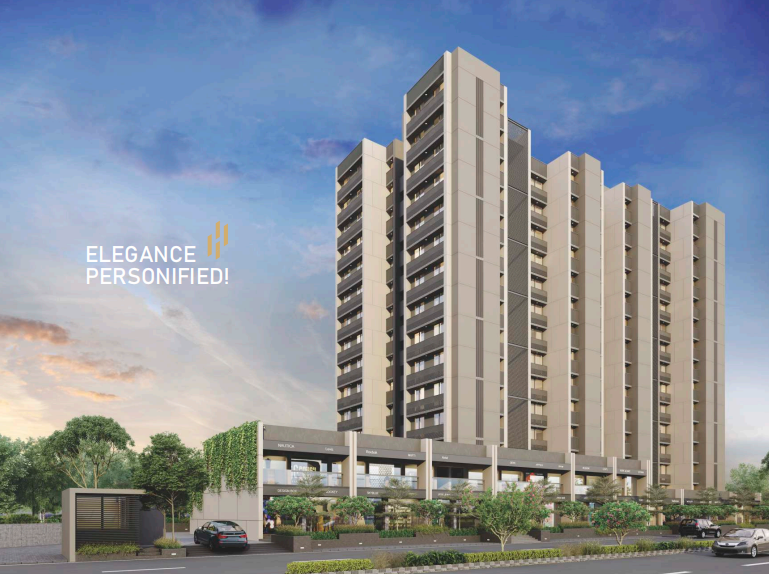By: DR Infrastructure in Bopal




Change your area measurement
MASTER PLAN
FLOORING
FOYER / LOBBY
KITCHEN
EXTERNAL & INTERNAL FINISHING
PLUMBING FIXTURES
ELECTRICAL
DOORS & WINDOWS
Discover D R Praharsh Highland : Luxury Living in Bopal .
Perfect Location .
D R Praharsh Highland is ideally situated in the heart of Bopal , just off ITPL. This prime location offers unparalleled connectivity, making it easy to access Ahmedabad major IT hubs, schools, hospitals, and shopping malls. With the Kadugodi Tree Park Metro Station only 180 meters away, commuting has never been more convenient.
Spacious 3 BHK Flats .
Choose from our spacious 3 BHK flats that blend comfort and style. Each residence is designed to provide a serene living experience, surrounded by nature while being close to urban amenities. Enjoy thoughtfully designed layouts, high-quality finishes, and ample natural light, creating a perfect sanctuary for families.
A Lifestyle of Luxury and Community.
At D R Praharsh Highland , you don’t just find a home; you embrace a lifestyle. The community features lush green spaces, recreational facilities, and a vibrant neighborhood that fosters a sense of belonging. Engage with like-minded individuals and enjoy a harmonious blend of luxury and community living.
Smart Investment Opportunity.
Investing in D R Praharsh Highland means securing a promising future. Located in one of Ahmedabad most dynamic locales, these residences not only offer a dream home but also hold significant appreciation potential. As Bopal continues to thrive, your investment is set to grow, making it a smart choice for homeowners and investors alike.
Why Choose D R Praharsh Highland.
• Prime Location: Near Gala Merigold, Sobo Center Road, South Bopal, Bopal, Ahmedabad, Gujarat, INDIA..
• Community-Focused: Embrace a vibrant lifestyle.
• Investment Potential: Great appreciation opportunities.
Project Overview.
• Bank Approval: All Leading Bank and Finance.
• Government Approval: AUDA.
• Construction Status: completed.
• Minimum Area: 1435 sq. ft.
• Maximum Area: 1465 sq. ft.
o Minimum Price: Rs. 61.96 lakhs.
o Maximum Price: Rs. 63.26 lakhs.
Experience the Best of Bopal Living .
Don’t miss your chance to be a part of this exceptional community. Discover the perfect blend of luxury, connectivity, and nature at D R Praharsh Highland . Contact us today to learn more and schedule a visit!.
Bopal is a satellite town (urban planning that refers essentially to smaller metropolitan areas which are located somewhat near larger metropolitan areas) in the Ahmedabad, Gujarat.
The locality has been highly developed in the past 5 to 7 years. This development was speed up by after the construction of Sardar Patel Ring Road. The locality comprises of almost all well developed civic amenities and infrastructures.
The locality has been witnessing the development of numerous contemporary projects. The development of these projects has also aided in the uplift of the area. The locality has reputed educational institutions and industries.
Bopal is connected by good roadways. It is linked to Ghuma by S.P. Ring Road which is loaded with traffic during office hours.
Ahmedabad, Gujarat, INDIA.
Projects in Ahmedabad
Ongoing Projects |The project is located in Near Gala Merigold, Sobo Center Road, South Bopal, Bopal, Ahmedabad, Gujarat, INDIA.
Apartment sizes in the project range from 1435 sqft to 1465 sqft.
Yes. D R Praharsh Highland is RERA registered with id PR/GJ/AHMEDABAD/AHMEDABAD CITY/AUDA/MAA03987/A1M/EX1/010921 (RERA)
The area of 3 BHK apartments ranges from 1435 sqft to 1465 sqft.
The project is spread over an area of 1.47 Acres.
The price of 3 BHK units in the project ranges from Rs. 61.96 Lakhs to Rs. 63.26 Lakhs.