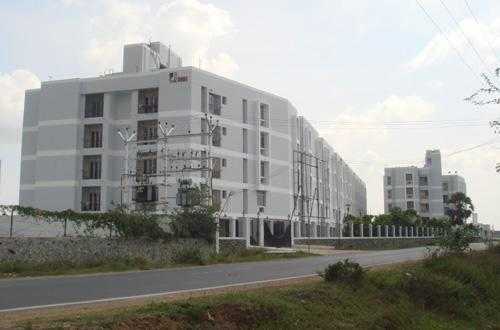
Change your area measurement
MASTER PLAN
Structure
R.C.C. framed structure with brick /concrete blocks masonry walls plastered smooth and cement painted
Flooring
Vitrified tiles flooring with Rs.35/- per sq.ft as basic price.
Joinery
Teak wood frame with teak finish flush door for main door and Country wood frames with commercial flush shutter for inner doors. Steel Windows with MS grills and pin headed glass shutters.
Kitchen
Granite platform with Carysil or equivalent Single bowl sink.
Glazed Tiles
Up to a height of 7 feet in toilets and up to a height of 2 feet above kitchen platform.
Wardrobes
In bedrooms with open masonry without shelves.
Plumbing & Sanitary
G.I./PVC water lines and P.V.C waste water and soil lines. Common water sump and common open/bore well. Single over head tank.
Sanitary Fittings
White Sanitary Fittings.
Electrical
Concealed PVC Conduit wirings with necessary service points. PVC Conduits for T.V. antenna and telephone.
A stone's throw from Mambakkam, one of Chennai's fastest growing suburbs… Acacia is located and gives you the best of both worlds. Clean air, green surroundings, a quiet neighborhood at an affordable cost just minutes away from the IT Corridors Mambakkam of OMR Chennai. Your dream home to come back to at the end of the day. A great place for your family and a smart investment for tomorrow.
“Dev’s Ark”, 284/1B, Old Mahabalipuram Road, Kottivakkam, Chennai-600096, Tamil Nadu, INDIA.
The project is located in Medavakkam-Mambakkam Road, Ponmar, Moolacheri, Mambakkam, Chennai 600048, Tamil Nadu, INDIA.
Apartment sizes in the project range from 644 sqft to 1741 sqft.
The area of 2 BHK apartments ranges from 978 sqft to 1006 sqft.
The project is spread over an area of 1.00 Acres.
The price of 3 BHK units in the project ranges from Rs. 35.39 Lakhs to Rs. 45.27 Lakhs.