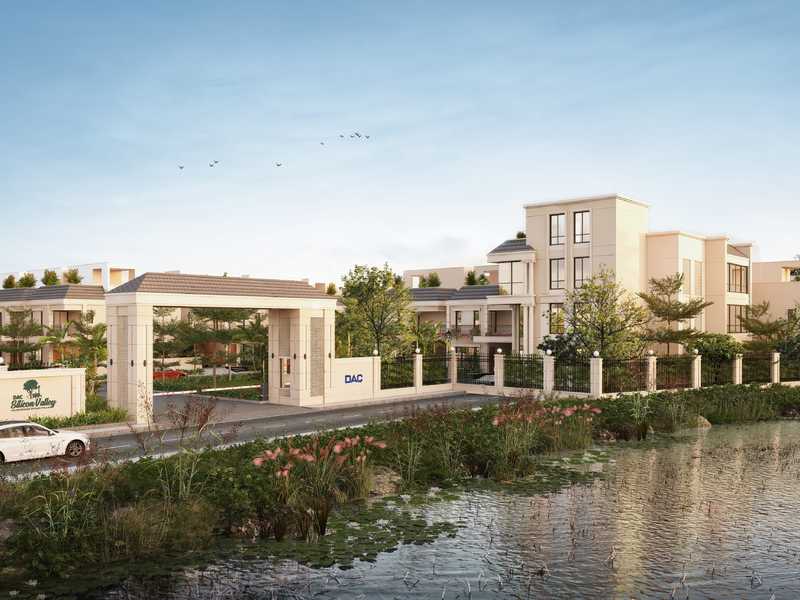By: DAC Developers in Navallur




Change your area measurement
MASTER PLAN
STRUCTURE
TILING
Flooring:
Dado:
KITCHEN
DOORS/ WINDOWS/ VENTILATORS
PAINTING FINISHES
ELECTRICAL FIXTURES/FITTINGS
PLUMBING & SANITARY
Discover the perfect blend of luxury and comfort at Dac Silicon Valley, where each Villas is designed to provide an exceptional living experience. nestled in the serene and vibrant locality of Navallur, Chennai.
Project Overview – Dac Silicon Valley premier villa developed by DAC Developers and Offering 57 luxurious villas designed for modern living, Built by a reputable builder. Launching on Dec-2022 and set for completion by Jan-2024, this project offers a unique opportunity to experience upscale living in a serene environment. Each Villas is thoughtfully crafted with premium materials and state-of-the-art amenities, catering to discerning homeowners who value both style and functionality. Discover your dream home in this idyllic community, where every detail is tailored to enhance your lifestyle.
Prime Location with Top Connectivity Dac Silicon Valley offers 3 BHK and 4 BHK Villas at a flat cost, strategically located near Navallur, Chennai. This premium Villas project is situated in a rapidly developing area close to major landmarks.
Key Features: Dac Silicon Valley prioritize comfort and luxury, offering a range of exceptional features and amenities designed to enhance your living experience. Each villa is thoughtfully crafted with modern architecture and high-quality finishes, providing spacious interiors filled with natural light.
• Location: Block 11, Ward -C, Semmenchery, Navallur, Chennai, Tamil Nadu, INDIA..
• Property Type: 3 BHK and 4 BHK Villas.
• Project Area: 4.00 acres of land.
• Total Units: 57.
• Status: completed.
• Possession: Jan-2024.
No.19, K-Block, Flat No. A-1, Ground Floor, Anna Nagar East, Chennai-600102, Tamil Nadu, INDIA.
The project is located in Block 11, Ward -C, Semmenchery, Navallur, Chennai, Tamil Nadu, INDIA.
Villa sizes in the project range from 1954 sqft to 2855 sqft.
Yes. Dac Silicon Valley is RERA registered with id TN/29/Layout/9280/2022 dated 01/12/2022, TN/29/Building/00172/2023 dated 24/04/2023, TN/29/Layout/0564/2025 dated 13-02-2025 (RERA)
The area of 4 BHK units in the project is 2855 sqft
The project is spread over an area of 4.00 Acres.
Price of 3 BHK unit in the project is Rs. 1.8 Crs