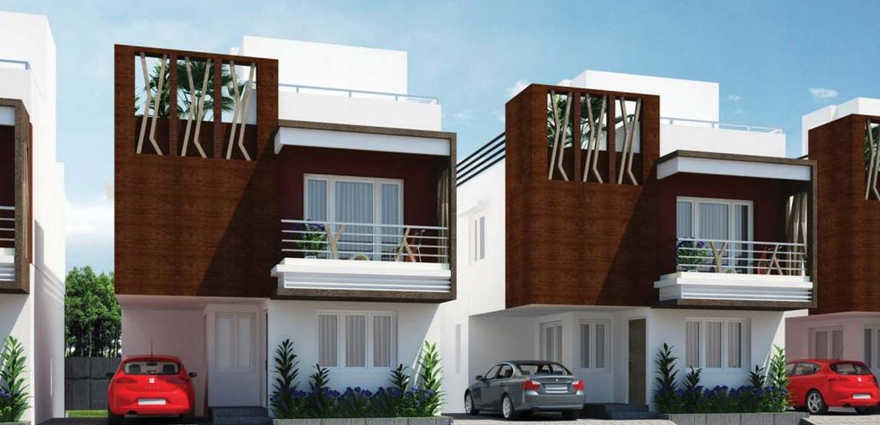By: Darshan Foundation in Porur

Change your area measurement
SPECIFICATION
STRUCTURE
RCC framed structure with Concrete block walls plastered smooth & emulsion painted.
FLOORING
Vitrified Tile 2’ x 2’ size (Wooden Flooring in Master Bed Room).
JOINERY
Teak wood frame with teak wood paneled designer main door and teak wood frames with commercial flush shutter for inner doors. UPVC / Powder coated aluminium frame windows with MS Grills.
KITCHEN
Granite platform with Stainless Steel sink or equivalent.
GLAZED TILES
Upto a height of 7 feet in toilets and 2 feet above kitchen platform.
WARDROBES
In bedrooms with open masonry, without shelves.
PLUMBING AND SANITATION
G.I / PVC Water lines & PVC waste water and soil lines. Common water sump & common open / bore well.
SANITARY FITTINGS
Parryware or equivalent White Sanitary Fittings and GEYSER in M.Bedroom Toilet.
PLUMBING FITTINGS
Jaquar or equivalent Tap Fittings.
ELECTRICAL FITTINGS
Three phases connection with concealed PVC conduit. Finolex or equivalent wiring. Anchor or equivalent Modular switches with necessary service points. PVC conduits for TV antenna and Telephone.
Discover the perfect blend of luxury and comfort at Darshan Kalpavriksham, where each Villas is designed to provide an exceptional living experience. nestled in the serene and vibrant locality of Porur, Chennai.
Prime Location with Top Connectivity Darshan Kalpavriksham offers 4 BHK Villas at a flat cost, strategically located near Porur, Chennai. This premium Villas project is situated in a rapidly developing area close to major landmarks.
Key Features: Darshan Kalpavriksham prioritize comfort and luxury, offering a range of exceptional features and amenities designed to enhance your living experience. Each villa is thoughtfully crafted with modern architecture and high-quality finishes, providing spacious interiors filled with natural light.
• Location: Gerugambakkam, Porur, Chennai, Tamil Nadu, INDIA..
• Property Type: 4 BHK Villas.
• Project Area: 0.39 acres of land.
• Total Units: 18.
• Status: completed.
• Possession: project expected to be done shortly.
Plot No 4, Janaki Illam, Krishnaveni Nagar East Street, Mugalivakkam, Chennai 600 125. Near DLF Back Gate.
Projects in Chennai
Completed Projects |The project is located in Gerugambakkam, Porur, Chennai, Tamil Nadu, INDIA.
Flat Size in the project is 1550
The area of 4 BHK units in the project is 1550 sqft
The project is spread over an area of 0.39 Acres.
3 BHK is not available is this project