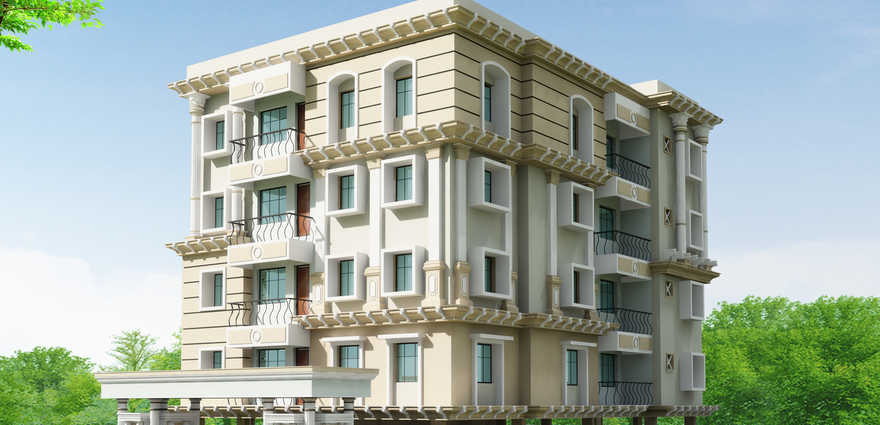
Change your area measurement
Structure:
Rcc Framed structure with superior brand cement and steel
Superstructure:
Table molded cline burnt red brick massionery with cement mortar external 10” walls and internal 5”.
Wall Finishing:
Internal: Smooth Plastered surface treated with wall care putty.
External: Sand faced cement plastering with premium quality weather coat paint.
Staircase:
Granite/Marble staircase with S.S railing
Flooring:
Superior quality vitrified tile flooring in all bed rooms, drawing and dinning, and anti skid ceramic tiles flooring in bath rooms, balcony.
Doors:
Front Door: Teak Wood polished door with Sal wood frame and good quality hardware and Godrej locking system.
Internal doors:
Sal wood frame with Designed laminated flush door with premium door fittings
Windows:
Fenesta make UPVC windows.
Kitchen:
Granite Cooking plat form within built steel sink with glazed tiles up to 3’ height along with provision for exhaust fan/chimney/grinder electrical point and chimney also suitable for modular kitchen.
Toilets:
Ceramic tiles up to 7’ height for walls along with highlighter, Synthetic film coated flush shutter/ PVC/ FRP doors and with best quality sanitary EWC/ IWC will be given as per choice.
Electrification:
Concealed PVC pipes and Copper wiring with adequate points for Lights, Fans, Calling Bell/video door phone, Exhaust fan,Refrigerator, TV, Telephone and Geyser, one AC point in all bed rooms, Distribution box with RCCB/MCB will provided for each flat. Modular Switches with Metal box will be provided. Individual Earthing will be provided for each flat.
Painting:
Internal:- Wall care putty finishing with Emulsion paint for all rooms.
External:-Weather coat paint for external walls.
Sanitary:
ISI Mark CPVC/UPVC Piping for water supply and ISI Mark PVC Piping for Sanitary Lines.Sanitary
Water Supply:
Pneumatic pumps will be installed for water supply from deep bore well.
Elevator:
Four no’s 6 Passengers fully automatic lift of Thyssen make.Elevator
Parking 1:1 four wheeler parking space will be provided in the basement and ground floor.
Dattatreya Caveview: Premium Living at Ghatikia, Bhubaneswar.
Prime Location & Connectivity.
Situated on Ghatikia, Dattatreya Caveview enjoys excellent access other prominent areas of the city. The strategic location makes it an attractive choice for both homeowners and investors, offering easy access to major IT hubs, educational institutions, healthcare facilities, and entertainment centers.
Project Highlights and Amenities.
This project is developed by the renowned Dattatreya Constructions Pvt Ltd. The 12 premium units are thoughtfully designed, combining spacious living with modern architecture. Homebuyers can choose from 2 BHK and 3 BHK luxury Apartments, ranging from 899 sq. ft. to 1120 sq. ft., all equipped with world-class amenities:.
Modern Living at Its Best.
Floor Plans & Configurations.
Project that includes dimensions such as 899 sq. ft., 1120 sq. ft., and more. These floor plans offer spacious living areas, modern kitchens, and luxurious bathrooms to match your lifestyle.
For a detailed overview, you can download the Dattatreya Caveview brochure from our website. Simply fill out your details to get an in-depth look at the project, its amenities, and floor plans. Why Choose Dattatreya Caveview?.
• Renowned developer with a track record of quality projects.
• Well-connected to major business hubs and infrastructure.
• Spacious, modern apartments that cater to upscale living.
Schedule a Site Visit.
If you’re interested in learning more or viewing the property firsthand, visit Dattatreya Caveview at Ghatikia, Bhubaneswar, Orissa, INDIA. . Experience modern living in the heart of Bhubaneswar.
#102, Ground Floor, Bhanumati Bhawan, Jaydev Vihar, Bhubaneswar, Orissa, INDIA.
The project is located in Ghatikia, Bhubaneswar, Orissa, INDIA.
Apartment sizes in the project range from 899 sqft to 1120 sqft.
The area of 2 BHK apartments ranges from 899 sqft to 1120 sqft.
The project is spread over an area of 1.00 Acres.
Price of 3 BHK unit in the project is Rs. 35.42 Lakhs