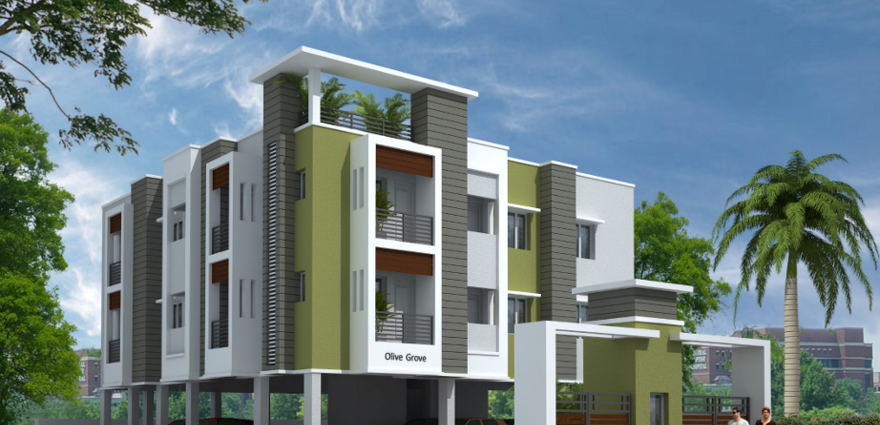By: David Dwellings in Mogappair

Change your area measurement
MASTER PLAN
David Olive Grove – Luxury Apartments in Mogappair , Chennai .
David Olive Grove , a premium residential project by David Dwellings,. is nestled in the heart of Mogappair, Chennai. These luxurious 2 BHK and 3 BHK Apartments redefine modern living with top-tier amenities and world-class designs. Strategically located near Chennai International Airport, David Olive Grove offers residents a prestigious address, providing easy access to key areas of the city while ensuring the utmost privacy and tranquility.
Key Features of David Olive Grove :.
. • World-Class Amenities: Enjoy a host of top-of-the-line facilities including a Amphitheater, Basket Ball Court, Club House, Convenience Store, Creche, Football, Gym, Jogging Track, Lift, Multipurpose Games Court, Play Area, Skating Rink, Squash Court, Swimming Pool, Table Tennis, Tennis Court and Volley Ball.
• Luxury Apartments : Choose between spacious 2 BHK and 3 BHK units, each offering modern interiors and cutting-edge features for an elevated living experience.
• Legal Approvals: David Olive Grove comes with all necessary legal approvals, guaranteeing buyers peace of mind and confidence in their investment.
Address: Mogappair, Chennai, Tamil nadu, INDIA..
We are engaged in construction business for more than a decade, with activities relating to construction and interior decoration of residences. Originally inspired by my grandfather Late Mr.John David BE (David Engineers and Sons) 1950-1983.
Currently being a partnership firm managed by husband and wife duo, Sanjiv Hubert and Jemima S Hubert, established in the year 2002, having office at Annanagar West, Chennai. We work within the city and also outstation. Our current project is a six apartment building at Maduravoyal.
110, Near SBOA School, 1st Street, Anna Nagar West, Chennai-600101, Tamil Nadu, INDIA.
Projects in Chennai
Ongoing Projects |The project is located in Mogappair, Chennai, Tamil nadu, INDIA.
Apartment sizes in the project range from 978 sqft to 1256 sqft.
The area of 2 BHK units in the project is 978 sqft
The project is spread over an area of 0.05 Acres.
Price of 3 BHK unit in the project is Rs. 92.94 Lakhs