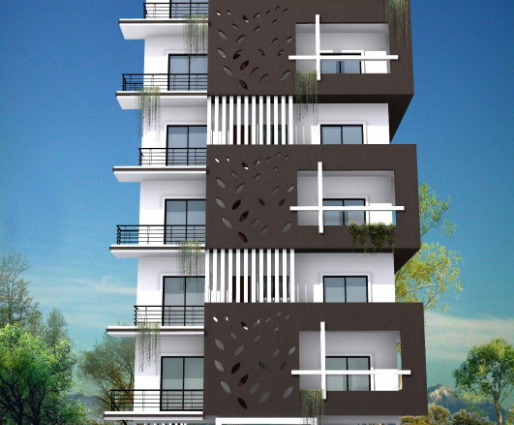
Change your area measurement
1. The height of slab Top will be 10’-6” from the Plinth level
2. EARTH WORKS:
Earth work in excavation upto 4’ depth(as per structural engineers advice) of the trench Earth work in filling std quality hard red murum of required height plinth level will be 4’ from road
3. MASONARY WORKS:
Masonary work for substructure will be of 6” thick and for superstructure 6” will be for external wallworks 4” for internal works (Partition walls) in Martor (1:6) using good quality A A C bricks which are easily available at the time, standard quality local river sand with combination of msand, j.k/ACC cement will be used for the same.
4. RCC WORKS:
RCC works will be in M 20 Concrete (1:2:4) using standard quality local river sand with combination of msand with required size of Jelly Metal using FE 500 TMT Steel.FOR R.C.C DESiGN structural eng will consulted
5. PLASTERING WORKS:
External plaster of 2 coats 20 MM thick in Mortars 1:4 using standard quality sieved MSAND and local sand with JK/ACC cement Internal plaster of level plast/redymix plaster OF12MM thick 1:4 standard quality sieved Badami/Munoli sand with JK cement/ACC cement.
6. FABRICATION WORK:
Grill of 10mm work will be as per architect plan ,all balcony will be M.S French door.
7. FLOORING:
Approved type of tiles will be laid over 4” thick bed concrete in Mortar 1:8 using standard quality sand dadoing for bathroom will be 7’,toilet will be 4’, kitchen will be4’ ,washbasin will be 4’.
8. ELECTRIFICATION:
Concealed type of wiring with individual circuit using standard quality wire goldmetal(G,M) 1sqmm for lighting, 1.5 sqmm for mains, 2.5 sqmm for heating of goldmetal(G,M) brand WIRE, switches of standard quality goldmetal(G,M) brand with 24hr power backup with generator of Mahindra/eicher & lift of otis or other make Lighting points for external any 2 sides as per your choice.
9. Painting:
Plastic paint with 1 coat of primer over 2 coats of wallcare over gypsum,levelplast, windows will be in oilpaint, for external paint apex.
10. ALUMINUM FABRICATION:
Aluminum fabrication with 2 track of powder coated selected colours (except metallic), glass of 5mm thick of local brand ranging from Rs.20-25.
11. PLUMBING WORKS:
Concealed type of plumbing using cpvc /apvc pipeof astral for internal plumbing (Bath, WC, wash Basin) and for external plumbing PVC pipe of astral connected to overhead tank of 6000 ltrr per floor and 30000ltrs of underground water tank.
BATHROOM: One hot cold mixer of jal brand/nelco
W.C: Tap 1 number of jal brand/nelco
KITCHEN: 1Taps of brand jal /nelco long body
12. UTILITY:
1 Tap of PVC (Plastic) local brand 12 7 in common toilet 1 commode 1 indian in master bedroom attached toilet 1 commode
Discover Dayaar Al Fatah Apartment : Luxury Living in Sadashivnagar .
Perfect Location .
Dayaar Al Fatah Apartment is ideally situated in the heart of Sadashivnagar , just off ITPL. This prime location offers unparalleled connectivity, making it easy to access Belgaum major IT hubs, schools, hospitals, and shopping malls. With the Kadugodi Tree Park Metro Station only 180 meters away, commuting has never been more convenient.
Spacious 2 BHK Flats .
Choose from our spacious 2 BHK flats that blend comfort and style. Each residence is designed to provide a serene living experience, surrounded by nature while being close to urban amenities. Enjoy thoughtfully designed layouts, high-quality finishes, and ample natural light, creating a perfect sanctuary for families.
A Lifestyle of Luxury and Community.
At Dayaar Al Fatah Apartment , you don’t just find a home; you embrace a lifestyle. The community features lush green spaces, recreational facilities, and a vibrant neighborhood that fosters a sense of belonging. Engage with like-minded individuals and enjoy a harmonious blend of luxury and community living.
Smart Investment Opportunity.
Investing in Dayaar Al Fatah Apartment means securing a promising future. Located in one of Belgaum most dynamic locales, these residences not only offer a dream home but also hold significant appreciation potential. As Sadashivnagar continues to thrive, your investment is set to grow, making it a smart choice for homeowners and investors alike.
Why Choose Dayaar Al Fatah Apartment.
• Prime Location: 1st Cross, Sagmeshwar Nagar, Sadashiv Nagar, Belgaum, Karnataka, INDIA..
• Community-Focused: Embrace a vibrant lifestyle.
• Investment Potential: Great appreciation opportunities.
Project Overview.
• Bank Approval: ICICI Bank and HDFC Bank.
• Government Approval: CUDA.
• Construction Status: completed.
• Minimum Area: 807 sq. ft.
• Maximum Area: 807 sq. ft.
o Minimum Price: Rs. 32 lakhs.
o Maximum Price: Rs. 32 lakhs.
Experience the Best of Sadashivnagar Living .
Don’t miss your chance to be a part of this exceptional community. Discover the perfect blend of luxury, connectivity, and nature at Dayaar Al Fatah Apartment . Contact us today to learn more and schedule a visit!.
RS No. 1393/A-P3, Z A Avenue, Near A. M. Shaikh Hospital, Gangawadi, Belgaum, Karnataka, INDIA.
Projects in Belgaum
Completed Projects |The project is located in 1st Cross, Sagmeshwar Nagar, Sadashivnagar, Belgaum, Karnataka, INDIA.
Flat Size in the project is 807
Yes. Dayaar Al Fatah Apartment is RERA registered with id PRM/KA/RERA/1249/447/PR/180518/001727 (RERA)
The area of 2 BHK units in the project is 807 sqft
The project is spread over an area of 0.08 Acres.
Price of 2 BHK unit in the project is Rs. 32 Lakhs