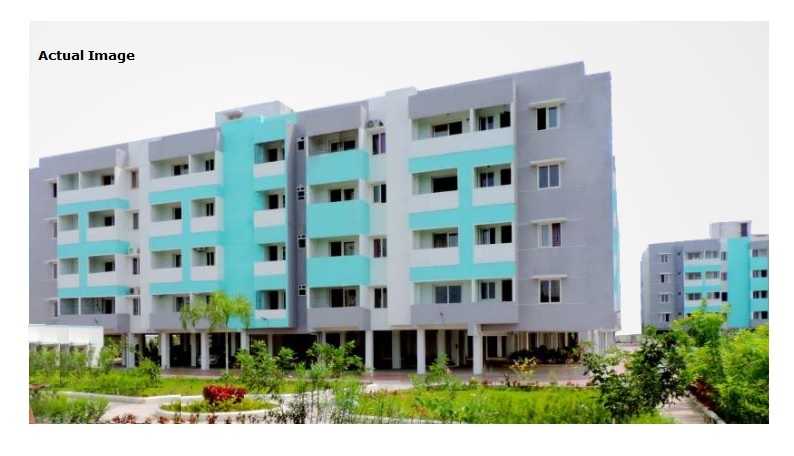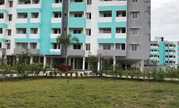By: Er Deva Constructions And Contractors Pvt Ltd in Potheri


Change your area measurement
MASTER PLAN
STRUCTURE
RCC Framed Structure designed
9" thick solid brick work for outer walls.
4.5" thick solid brick work for inner walls
WALL FINISHES
Internal walls : Finished with Asian / Nerolac Emulsion paint on putty.
External walls : Finished with Asian / Nerolac, Exterior Emulsion paint.
Toilet walls : Finished with ceramic glazed title up to 7'ht.
DOORS, WINDOWS & VENTILATORS
Main Door : Seasoned Teak wood frame with ornamental Teak wood door with melamine finish, brass hinges & brass handle.
Bedroom Doors : Teak wood / equivalent frame and Masonite skin Door with paint finish.
Toilet Doors : Teak wood frame and water proof flush Doors with Paint Finish.
Windows : UPVC Sliding windows with float glass.
Window Grills : MS flat window grills finished with zinc chromate non corrosive paint.
Ventilators : UPVC ventilators with translucent glass in all toilets.
FLOOR FINISHES
2'*2'vitrified tiles in living, dining, internal passages & Bedrooms. Anti-skid tiles for the kitchen, utility & toilets. Matte finish tiles in the Balconies
BATH ROOM & TOILETS
COTO European Water Closet & Wash Basin, Jaquar CP Fittings with Diverter Provided in all Toilets.
DINING, KITCHEN & UTILITY
Wash basin in Dining area in each Flat.
Polished Granite counter and stainless steel sink with drain board.
2' height ceramic glazed tiles above polished granite top.
Provision for washing machine in Utility area.
WARDROBE / SHELVES
Open / RCC Wardrobe in bedrooms & open / RCC shelves in Kitchen.
ELECTRICAL
Concealed Conduit with modular switches. (ABB Modular Switches, Polycab Wire).
Split A/C power point in all bedrooms.
6 Amps Power points in all rooms.
TV point in the living & Master bed room and telephone point in the living room.
COMMON AREA - LIGHTING
All common area and the car parking will be provided with light points and fittings in each block.
The common staircase will be provided with two way light points and fittings in all landings in each block.
Two light points on either side of staircase head room in terrace floor.
PLUMBING
Hydro-pneumatic system for water supply
CPVC Pipes for all concealed water lines and PVC pipes for all waste water lines.
WATER SUPPLY
Common RO plant for drinking water with outlet in Kitchen.
Potable bore well water for other purpose.
SEWAGE TREATMENT PLANT
STP with international standards & Recycled water used for gardening.
ELEVATORS
HEICO Lift with Automatic Rescue device for 6 Persons Capacity.
GENERATOR
Generator backup for lifts installed in all 5 blocks.
POWER SUPPLY
3 phase power supply with manual change over switch in each Flat, ELCB in each flat.
CAR PARKING
Stilt floor parking for 164 cars.
Open car parking for visitors.
OTHERS
Anti termite treatment for foundation as per norms.
DCC Aishwarya Flats: Premium Living at Potheri, Chennai.
Prime Location & Connectivity.
Situated on Potheri, DCC Aishwarya Flats enjoys excellent access other prominent areas of the city. The strategic location makes it an attractive choice for both homeowners and investors, offering easy access to major IT hubs, educational institutions, healthcare facilities, and entertainment centers.
Project Highlights and Amenities.
This project is developed by the renowned Er Deva Constructions And Contractors Pvt Ltd. The 164 premium units are thoughtfully designed, combining spacious living with modern architecture. Homebuyers can choose from 2 BHK and 3 BHK luxury Apartments, ranging from 982 sq. ft. to 1319 sq. ft., all equipped with world-class amenities:.
Modern Living at Its Best.
Whether you're looking to settle down or make a smart investment, DCC Aishwarya Flats offers unparalleled luxury and convenience. The project, launched in Mar-2016, is currently completed with an expected completion date in Sep-2018. Each apartment is designed with attention to detail, providing well-ventilated balconies and high-quality fittings.
Floor Plans & Configurations.
Project that includes dimensions such as 982 sq. ft., 1319 sq. ft., and more. These floor plans offer spacious living areas, modern kitchens, and luxurious bathrooms to match your lifestyle.
For a detailed overview, you can download the DCC Aishwarya Flats brochure from our website. Simply fill out your details to get an in-depth look at the project, its amenities, and floor plans. Why Choose DCC Aishwarya Flats?.
• Renowned developer with a track record of quality projects.
• Well-connected to major business hubs and infrastructure.
• Spacious, modern apartments that cater to upscale living.
Schedule a Site Visit.
If you’re interested in learning more or viewing the property firsthand, visit DCC Aishwarya Flats at 2nd Main Road, Senthamizh Nagar, Potheri, Chennai,Tamil Nadu, INDIA.. Experience modern living in the heart of Chennai.
A leader of the construction industry, Er.Deva Constructions is known for its innovative ideas, planning, and quality of work. The company always strives to achieve what is best for its clients across all construction activities. Their designs are practical and based on realistic practices that commercially and aesthetically valid.
OUR PRESTIGIOUS MEMBERSHIPS
The Indian Green Building Council works with construction industry stakeholders including architects, construction companies, government, educational institutions, nodal agencies, and product manufacturers to promote the Green Building Movement in India. It is a member-driven approach to become a single-point provider that will act as an essential key to foster green building activities in the nation. Based on consensus and led by the industry, Green Building Council is a part of CII-Godrej Green Business Centre.
As an affiliate of the International Federation of Asia and Western Pacific Contractor’s Association, Builders Association of India has devoted itself to inform everyone about the most recent developments of the international construction and civil engineering industry. Er.Deva Constructions aims to bring the latest developments in India and therefore is a proud member of the Builders Association of India.
Er.Deva Constructions has obtained the ISO Certified 9001: 2008 & It provides conformity assessment and certification services all across the world.
The construction company is also associated with National Small Industries Corporation. Er.Deva Constructions received small-scale industries credit rating of MSE 3 by SMERA
#S2, 2nd Floor, 1/44, Parvathy Apartment, Bazar Road, Mogappair East, Chennai-600037, Tamil Nadu, INDIA.
The project is located in 2nd Main Road, Senthamizh Nagar, Potheri, Chennai,Tamil Nadu, INDIA.
Apartment sizes in the project range from 982 sqft to 1319 sqft.
The area of 2 BHK apartments ranges from 982 sqft to 1198 sqft.
The project is spread over an area of 1.00 Acres.
The price of 3 BHK units in the project ranges from Rs. 44.21 Lakhs to Rs. 50 Lakhs.