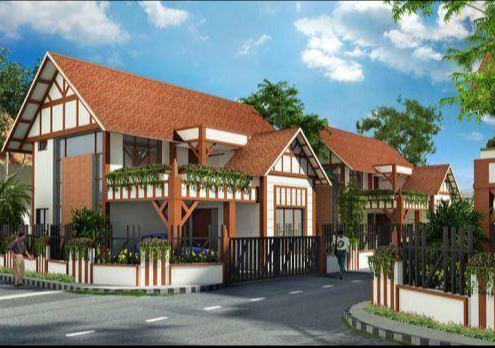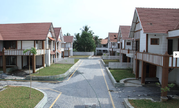By: Desai Homes in Vaduthala


Change your area measurement
MASTER PLAN
FOUNDATION
Specially designed foundation to suit soil conditions.
STRUCTURE
Columns, Beams as required and Walls with solid Cement Blocks.
FLOORING
2’x 2’ Vitrified tile flooring for the entire house, except bathrooms, balconies and paving tiles for car porch & drive way.
BATHROOMS
Antiskid flooring, designer wall tiles up to ceiling height and Light colour sanitary fittings. Provision for geyser connection in all bathrooms. (Crabtree / Jaquar or equivalent CP fittings).
KITCHEN
Provision for the Aqua guard will be provided.
WOOD WORK
Hard wood putty Painted front door fitted with Godrej or equivalent lock, inside paneled doors, windows with grill.
PLUMBING
ISI quality pipes concealed inside with high quality elegant taps, 500 ltrs over head water tank on roof top and 1500 ltrs sump on the ground.
ELECTRICAL
Concealed three phase wiring of ISI quality with ELCB and MCB Legrand or equivalent make, light points and fan points. Provision for A/C in two bed rooms, 4 nos of 16A power plug points, T V & Telephone connection in GF, living room and master bed room. Switches elegant modular of Legrand, MK, Crabtree or equivalent make.
PAINTING
Plastic emulsion for inside walls with putty work. Weather shield emulsion for outside walls, enamel paint for doors windows and grills. Melamine polish for teak woodworks.
Discover the perfect blend of luxury and comfort at DD Tudor Villas, where each Villas is designed to provide an exceptional living experience. nestled in the serene and vibrant locality of Vaduthala, Kochi.
Prime Location with Top Connectivity DD Tudor Villas offers 3 BHK and 4 BHK Villas at a flat cost, strategically located near Vaduthala, Kochi. This premium Villas project is situated in a rapidly developing area close to major landmarks.
Key Features: DD Tudor Villas prioritize comfort and luxury, offering a range of exceptional features and amenities designed to enhance your living experience. Each villa is thoughtfully crafted with modern architecture and high-quality finishes, providing spacious interiors filled with natural light.
• Location: Padam Road, Vaduthala, Kochi - 682023, Kerala, INDIA..
• Property Type: 3 BHK and 4 BHK Villas.
• Project Area: 0.09 acres of land.
• Total Units: 20.
• Status: completed.
• Possession: project expected to be done shortly.
DD Trade Tower, 2nd Floor, Kaloor-Kadavanthra Road, Opp. Wallmart Super Market, Ernakulam, Kochi, Kerala, INDIA.
The project is located in Padam Road, Vaduthala, Kochi - 682023, Kerala, INDIA.
Villa sizes in the project range from 1823 sqft to 2359 sqft.
The area of 4 BHK apartments ranges from 2321 sqft to 2359 sqft.
The project is spread over an area of 0.09 Acres.
The price of 3 BHK units in the project ranges from Rs. 99.17 Lakhs to Rs. 1.01 Crs.