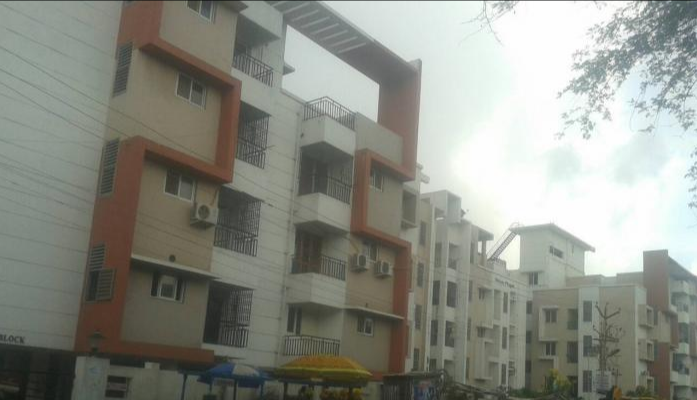By: Deccan Estates Pvt Ltd in Pallavaram

Change your area measurement
MASTER PLAN
Structure
RCC framed structure with stilt parking, the apartments are from first floor to third level.
Staircases and lifts from stilt to all the levels.
Flooring
Ground floor main entrance lobby: Marble / highly polished granite. Italian marble flooring in living, dining, bed rooms and ceramic tile flooring in balconies. Stilt to have Grano flooring.
Walls
Interior Walls: Plastered, smoothly finished and painted with emulsion paint
Kitchen
The dado over the kitchen counter is of ceramic tiles up to 2 feet height along with granite top and stainless steel sink.
Toilets
Flooring with anti-skid / ceramic designer tiles and for walls coloured, glazed designer tiles from the floor to a height of 9 feet.
Ceilings
Putty finish painting.
Fixtures and Fittings
Main door: Teak wood frame, HDF moulded design door shutter with sufficient thickness to house all hardware.
High quality hinges, tower bolts, lock and security eye.
Other doors: Hard wood frame HDF moulded design door shutter with good quality hinges, tower bolts, locks and handles. Internal surface of toilet doors painted.
Balcony/Utility door/Windows/Ventilators
UPVC of standard quality, with glass shutters
Sanitary fittings
Kohler fittings or equivalent, good quality vitreous white colored WC and washbasin.
WC includes seat cover and flush valve and health faucet.
Electrical
Best quality cables / wiring through PVC conduits concealed in walls and ceilings. Light points, fan / exhaust points, power points, call bell points, telephone points, TV points and one AC point in Master bedroom. And provision of AC points for other bedrooms.
The electrical room will have panel boards, meters etc., as per TNEB norms, along with outlet for internet.
TV / Telephone points
One outlet for TV & Telephone in the living area and in the master bedroom. Provision for cable TV connection.
Elevators
Automatic lifts with V3F feature.
Power Backup
Backup for common area lighting, pumps and lifts, and ACCL of 750W, Refrigator, one Air Conditioner in each apartment.
Water
Water treatment plant.
Deccan Pragati : A Premier Residential Project on Pallavaram, Chennai.
Looking for a luxury home in Chennai? Deccan Pragati , situated off Pallavaram, is a landmark residential project offering modern living spaces with eco-friendly features. Spread across 1.54 acres , this development offers 44 units, including 3 BHK and 4 BHK Apartments.
Key Highlights of Deccan Pragati .
• Prime Location: Nestled behind Wipro SEZ, just off Pallavaram, Deccan Pragati is strategically located, offering easy connectivity to major IT hubs.
• Eco-Friendly Design: Recognized as the Best Eco-Friendly Sustainable Project by Times Business 2024, Deccan Pragati emphasizes sustainability with features like natural ventilation, eco-friendly roofing, and electric vehicle charging stations.
• World-Class Amenities: 24Hrs Backup Electricity, Gated Community, Gym and Security Personnel.
Why Choose Deccan Pragati ?.
Seamless Connectivity Deccan Pragati provides excellent road connectivity to key areas of Chennai, With upcoming metro lines, commuting will become even more convenient. Residents are just a short drive from essential amenities, making day-to-day life hassle-free.
Luxurious, Sustainable, and Convenient Living .
Deccan Pragati redefines luxury living by combining eco-friendly features with high-end amenities in a prime location. Whether you’re a working professional seeking proximity to IT hubs or a family looking for a spacious, serene home, this project has it all.
Visit Deccan Pragati Today! Find your dream home at Pallavaram, Chennai, Tamil Nadu, INDIA. Experience the perfect blend of luxury, sustainability, and connectivity.
#24, Dr. B.N.Road, T.Nagar, Chennai - 600017, Tamil Nadu, INDIA.
The project is located in Pallavaram, Chennai, Tamil Nadu, INDIA
Apartment sizes in the project range from 1155 sqft to 1904 sqft.
The area of 4 BHK apartments ranges from 1888 sqft to 1904 sqft.
The project is spread over an area of 1.54 Acres.
The price of 3 BHK units in the project ranges from Rs. 58.91 Lakhs to Rs. 67.32 Lakhs.