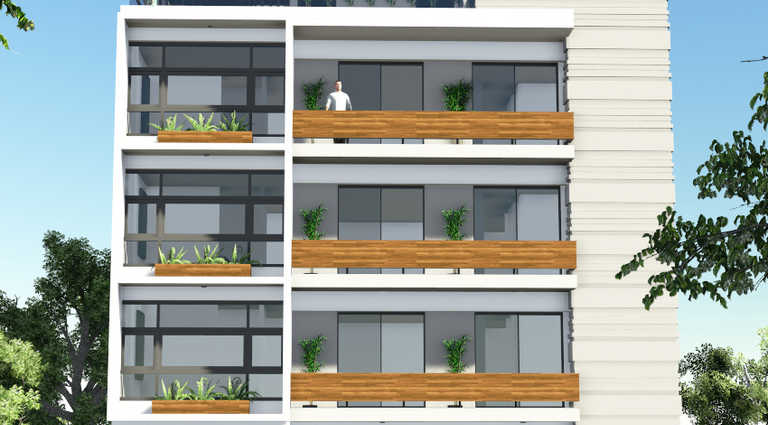By: Deccan Structures in OMBR Layout

Change your area measurement
MASTER PLAN
STRUCTURE
RCC framed structure building Concrete blocks masonry for all walls
DOORS
Main Door: Polished teak wood frame & door
Toilet Door:Polished quality wood frame with 9ush door.
Internal Doors: Polished quality wood frame with commercial moulded shutter or door with teak veneer.
Balcony Door: UPVC frames and sliding shutters & mosquito mesh
Windows: UPVC frames and shutters with clear glass and mosquito mesh.
FLOORING - GENERAL
Main Lobbies: Granite/marble Common Lobbies & Corridors
Staircases - Main Entry
Level: Granite / Indian marble
All Other Staircases: Polished kota stone / Sadararahalli
APARTMENT FLOORING
Living & Dining Rooms: Superior quality 3'x 3' vitried tiles
Bedrooms: Master Bed Room
Kitchen & Utility: Superior quality anti-skid vitried tiles.
Toilets: Anti-skid ceramic tiles
Balconies: Anti-skid ceramic tiles/ terracotta tiles.
KITCHEN
Granite counter with stainless
steel sink - Single bowl of reputed make. Hot & cold water mixer for sink with drainboard in utility area.
DADO
Lift Lobbies :Combination granite / Indian marble.
Toilets: Glazed ceramic tiles up to 8’.
Toilets: Glazed ceramic tiles.
Kitchen: Glazed ceramic tiles up to 2’ height above counter.
TOILETS
Granite top with under counter wash basin of in all toilets.
Wall mounted EWCs of in all toilets.
Hot & cold water wall mixer of Jaquar or equivalent make with shower arm & head shower areas in all toilets.
Bath cubicle in all bathrooms. Concealed cisterns in toilets.Health faucet in all toilets.
PAINTING
Internal Walls & Ceilings: Plastic emulsion.
External Finish: Exterior emulsion paint.
MS Grills & Railings: Enamel paint
AC Points
Master Bedroom: Provision for split AC (wiring and external socket point only).
All Other Bedrooms & Living Room: Provision for split AC (wiring and external socket point only).
Solar Heater:
Roof heating panels with supply to Master Bathroom
Geyser Point:
Complete with wiring outlet in all toilets including geyser of Racold or equivalent
Copper Piping for Gas:
From utility to kitchen shall be provided.
Internet Point:
Centrally located at living area
Exhaust Fan Point:
Complete with wiring & outlet in all toilets & kitchen including exhaust fans.
Water Purier Point:
Complete with wiring & outlet in Kitchen
Builder reserves the right to change or modify specs subject to availability
Deccan Prima – Luxury Apartments in OMBR Layout , Bangalore .
Deccan Prima , a premium residential project by Deccan Structures,. is nestled in the heart of OMBR Layout, Bangalore. These luxurious 2 BHK and 3 BHK Apartments redefine modern living with top-tier amenities and world-class designs. Strategically located near Bangalore International Airport, Deccan Prima offers residents a prestigious address, providing easy access to key areas of the city while ensuring the utmost privacy and tranquility.
Key Features of Deccan Prima :.
. • World-Class Amenities: Enjoy a host of top-of-the-line facilities including a 24Hrs Backup Electricity, Covered Car Parking, Gated Community, Lift, Play Area and Security Personnel.
• Luxury Apartments : Choose between spacious 2 BHK and 3 BHK units, each offering modern interiors and cutting-edge features for an elevated living experience.
• Legal Approvals: Deccan Prima comes with all necessary legal approvals, guaranteeing buyers peace of mind and confidence in their investment.
Address: 6th Cross Road, OMBR Layout, Bangalore, Karnataka, INDIA..
No. 42, 5th Mile, Tumkur Road, Yeshwanthpur, Bangalore, Karnataka, INDIA.
Projects in Bangalore
Completed Projects |The project is located in 6th Cross Road, OMBR Layout, Bangalore, Karnataka, INDIA.
Apartment sizes in the project range from 1449 sqft to 2395 sqft.
The area of 2 BHK units in the project is 1450 sqft
The project is spread over an area of 0.09 Acres.
The price of 3 BHK units in the project ranges from Rs. 1.09 Crs to Rs. 1.8 Crs.