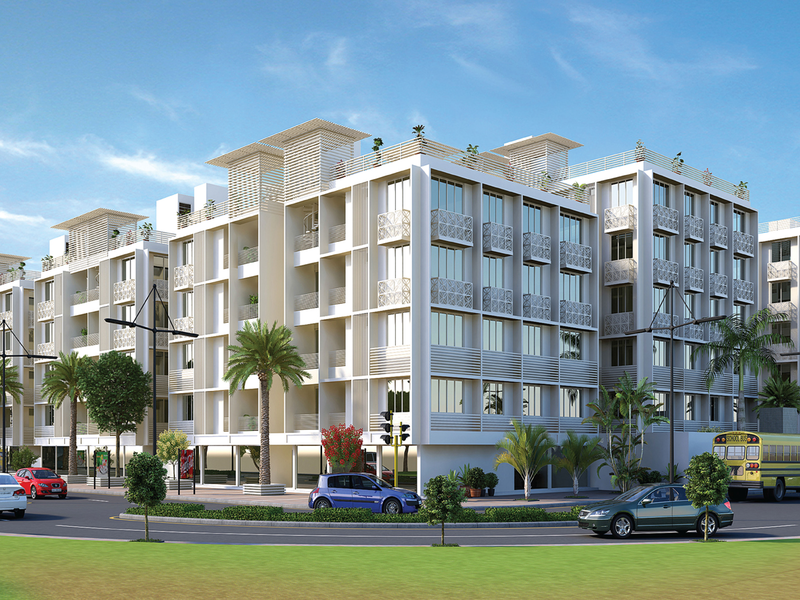By: Deep Group Of Companies in New Ranip




Change your area measurement
MASTER PLAN
Wall Finish : External double coat sand face plaster with tex/acrylic paint. Internal single coat finished plaster with cement base lapi finish.
Flooring: Vitrified tiles flooring. Wooden flooring in master bedroom.
Electrification: Concealed three phase electrification with adequate points as per architect’s design. Smart home with security Video door phone. A.C. points in all bedrooms and living room. MCB board.
Doors: Masonite skin polished panel doors with wooden frame.
Windows : Anodized Aluminium windows with MS safety grill (As per Architect Design) and natural stone jambs.
Bathrooms : Glazed tiles flooring with colored glazed tiles dedo up to 6’6” level. Standard quality C.P. fittings and sanitary ware.
Kitchen : Granite platform with 4’ glazed tiles dado. Glaze tiles under should be paid separately. platform D.P. polish kotah stone shelves and glazed tiles dado in store rooms glazed tiles dado in wash area.
Water supply : Common tube well with under ground water tank and overhead water tank for 24 hour water supply.
Road : Internal roads with interlock blocks or stone and street lights.
Common plot : Well developed common plot with lush green garden, children play area, parking, landscaping, water bodies and foundation.
Treatments : Antitermite treatment at parking level and water proofing treatment at terrace level.
Deep Indraprasth 9 Hibiscus – Luxury Apartments with Unmatched Lifestyle Amenities.
Key Highlights of Deep Indraprasth 9 Hibiscus: .
• Spacious Apartments : Choose from elegantly designed 2 BHK and 3 BHK BHK Apartments, with a well-planned 4 structure.
• Premium Lifestyle Amenities: Access 269 lifestyle amenities, with modern facilities.
• Vaastu Compliant: These homes are Vaastu-compliant with efficient designs that maximize space and functionality.
• Prime Location: Deep Indraprasth 9 Hibiscus is strategically located close to IT hubs, reputed schools, colleges, hospitals, malls, and the metro station, offering the perfect mix of connectivity and convenience.
Discover Luxury and Convenience .
Step into the world of Deep Indraprasth 9 Hibiscus, where luxury is redefined. The contemporary design, with façade lighting and lush landscapes, creates a tranquil ambiance that exudes sophistication. Each home is designed with attention to detail, offering spacious layouts and modern interiors that reflect elegance and practicality.
Whether it's the world-class amenities or the beautifully designed homes, Deep Indraprasth 9 Hibiscus stands as a testament to luxurious living. Come and explore a life of comfort, luxury, and convenience.
Deep Indraprasth 9 Hibiscus – Address Opposite Nishant Residency, GST Crossing, New Ranip, Ahmedabad, Gujarat, INDIA..
Welcome to Deep Indraprasth 9 Hibiscus , a premium residential community designed for those who desire a blend of luxury, comfort, and convenience. Located in the heart of the city and spread over 4.00 acres, this architectural marvel offers an extraordinary living experience with 269 meticulously designed 2 BHK and 3 BHK Apartments,.
Started in 1980, Deep Group’s mission is to create a better lifestyle for people by building luxury residential structures. During the last two decades, we have changed the face of Ahmedabad with our ambitious projects. We have built High-rise Apartments, Low-rise Flats, Bungalows, Shopping Centers, Farm houses and more that cater to the needs and wishes of the new urban community.
President House, 10th Floor, Opposite C.N. Vidhyalaya, Ambawadi, Ahmedabad-380006, Gujarat, INDIA.
Projects in Ahmedabad
Completed Projects |The project is located in Opposite Nishant Residency, GST Crossing, New Ranip, Ahmedabad, Gujarat, INDIA.
Apartment sizes in the project range from 1197 sqft to 2115 sqft.
The area of 2 BHK apartments ranges from 1197 sqft to 1413 sqft.
The project is spread over an area of 4.00 Acres.
The price of 3 BHK units in the project ranges from Rs. 74.03 Lakhs to Rs. 86.99 Lakhs.