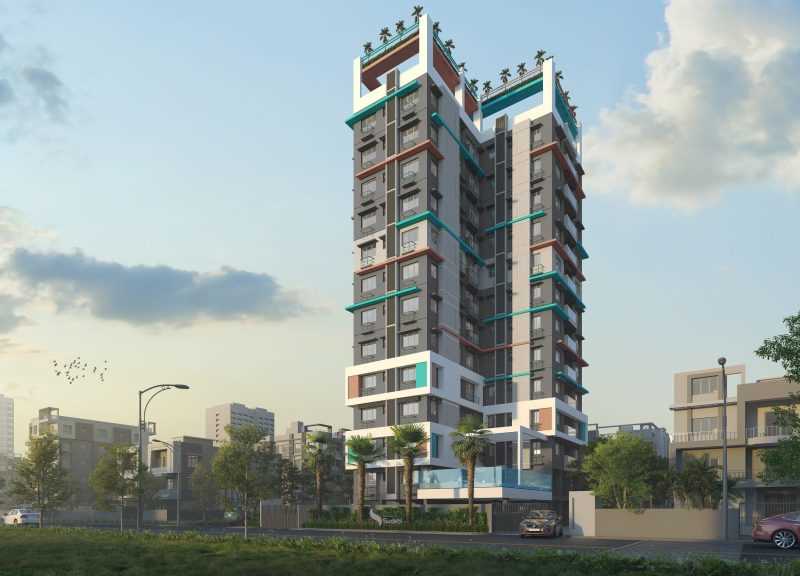



Change your area measurement
MASTER PLAN
Structure:
Brickwork:
Foundation:
Living Room / Dining Area
Kitchen
Bed Rooms
Toilet
Electrical:
Welcome to Deeshari Sudebi, an abode of magnificent Apartments with all modern features required for a soulful living. Nestled amidst a posh locality, Mukundapur in Kolkata, this Residential haven flaunts a resort-like environment that effectively eases off the day's tiredness and makes you discover the difference between a concrete house and a loving home. The builders of the project, Megacity Services Private Limited have ensured that all homes at Deeshari Sudebi offer privacy and exclusivity to its inhabitants. It is a place that sets a contemporary lifestyle for its residents. The Deeshari Sudebi offers 33 luxurious, environmental friendly 3 BHK beautiful houses.
The Deeshari Sudebi is meticulously designed and exclusively planned with world class amenities and top line specifications such as 24Hrs Water Supply, 24Hrs Backup Electricity, Badminton Court, Basement Car Parking, Billiards, CCTV Cameras, Community Hall, Covered Car Parking, Fire Safety, Gated Community, Greenery, Gym, Indoor Games, Intercom, Landscaped Garden, Lift, Play Area, Pool Table, Seating Area, Security Personnel, Swimming Pool and Table Tennis.
Deeshari Sudebi Wise The project is situated at Kolkata. City Mukundapur.
# 70, Lake East, 6th Road, Santoshpur, Kolkata, West Bengal, INDIA.
The project is located in Near New Garia Market, Mukundapur, PS. Purba Jadavpur, Kolkata 700094, West Bengal, INDIA.
Apartment sizes in the project range from 1425 sqft to 1482 sqft.
Yes. Deeshari Sudebi is RERA registered with id WBRERA/P/SOU/2023/000252 (RERA)
The area of 3 BHK apartments ranges from 1425 sqft to 1482 sqft.
The project is spread over an area of 0.31 Acres.
The price of 3 BHK units in the project ranges from Rs. 1.05 Crs to Rs. 1.09 Crs.