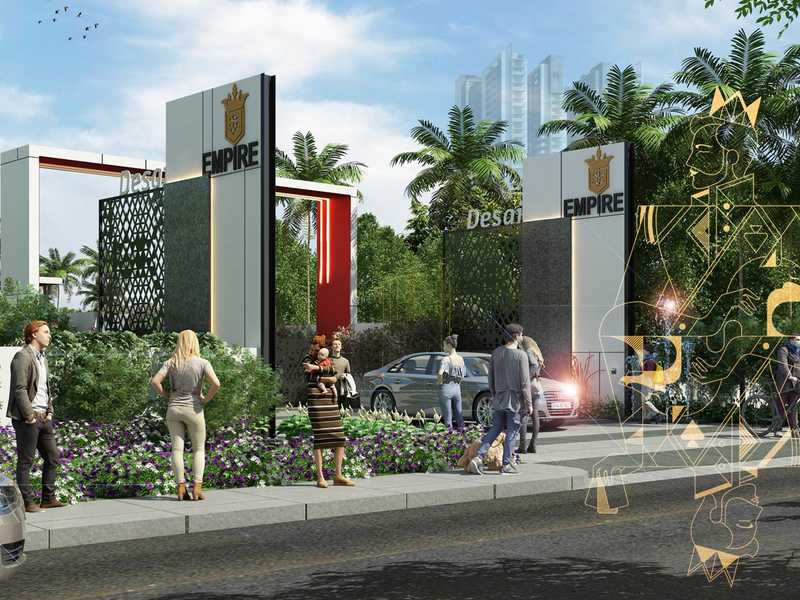By: Desai Developers in Whitefield




Change your area measurement
MASTER PLAN
Desai Empire – Luxury Living on Whitefield, Bangalore.
Desai Empire is a premium residential project by Desai Developers Bangalore, offering luxurious Apartments for comfortable and stylish living. Located on Whitefield, Bangalore, this project promises world-class amenities, modern facilities, and a convenient location, making it an ideal choice for homeowners and investors alike.
This residential property features 171 units spread across 14 floors, with a total area of 2.07 acres.Designed thoughtfully, Desai Empire caters to a range of budgets, providing affordable yet luxurious Apartments. The project offers a variety of unit sizes, ranging from 1207 to 1580 sq. ft., making it suitable for different family sizes and preferences.
Key Features of Desai Empire: .
Prime Location: Strategically located on Whitefield, a growing hub of real estate in Bangalore, with excellent connectivity to IT hubs, schools, hospitals, and shopping.
World-class Amenities: The project offers residents amenities like a 24Hrs Water Supply, Badminton Court, Barbecue, CCTV Cameras, Compound, Covered Car Parking, Cricket Court, Entrance Gate With Security Cabin, Fire Safety, Gated Community, Gym, Indoor Games, Intercom, Landscaped Garden, Lift, Play Area, Rain Water Harvesting, Security Personnel, Swimming Pool, Visitor Parking, 24Hrs Backup Electricity for Common Areas and Sewage Treatment Plant and more.
Variety of Apartments: The Apartments are designed to meet various budget ranges, with multiple pricing options that make it accessible for buyers seeking both luxury and affordability.
Spacious Layouts: The apartment sizes range from from 1207 to 1580 sq. ft., providing ample space for families of different sizes.
Why Choose Desai Empire? Desai Empire combines modern living with comfort, providing a peaceful environment in the bustling city of Bangalore. Whether you are looking for an investment opportunity or a home to settle in, this luxury project on Whitefield offers a perfect blend of convenience, luxury, and value for money.
Explore the Best of Whitefield Living with Desai Empire?.
For more information about pricing, floor plans, and availability, contact us today or visit the site. Live in a place that ensures wealth, success, and a luxurious lifestyle at Desai Empire.
Desai Developers has established truly a 'Club for All Ages' where an elegant and serene ambience welcomes members. The modern facilities and singular focus towards every member's satisfaction has enabled the club attract a lot of members from an elite strata of society. The brand DD which stands for Desai's Dream representing perfection in aesthetics, the best in amenities, strategic locations, value for money and return on investments and eventually customer satisfaction in the residential projects. We believe that our customers want a good reliable service and therefore try to ensure that the project is well planned and prepared before commencement of work. When using sub-contractors we make sure that they follow our ethos as far as possible. Our unswerving commitment to quality and time are the hallmark of all our endeavors. We are in this field since 2003, one of the partner in Adithya Constructions and constructed several projects. Our prime goal is customer satiety, that's why we give utmost importance to customers' rupee. With this motto we are honing our skills day by day with customer feedback and delivering the projects within the due course of time. The company is well established with qualified and experienced architects, structural engineers, civil engineers, marketing executives and all other consultants / professionals. While excelling in building magnificent structures we also build everlasting relationships with customers. Our expertise and commitment have gained us a goodwill that we cherish to preserve and enhance. It is a combination of the scale of the projects that Desai Developers undertakes enabling us to source the best quality raw material at extremely competitive prices. The full spectrum captive construction infrastructure consistently maintains quality control in the projects and that Desai Developers offers unmatched quality at unmatched prices for the projects that we build for our customers.
# Sy. No.165, Pattandur Agrahara, Behind Whitefield Global School, Hope Farm Signal, Whitefield - Channasandra Road, Whitefield, Bangalore, Karnataka, INDIA.
The project is located in Nallurahalli, Whitefield, Bangalore, Karnataka, INDIA.
Apartment sizes in the project range from 1207 sqft to 1580 sqft.
Yes. Desai Empire is RERA registered with id PRM/KA/RERA/1251/446/PR/180124/006559 (RERA)
The area of 3 BHK apartments ranges from 1465 sqft to 1580 sqft.
The project is spread over an area of 2.07 Acres.
The price of 3 BHK units in the project ranges from Rs. 14.65 Lakhs to Rs. 15.8 Lakhs.