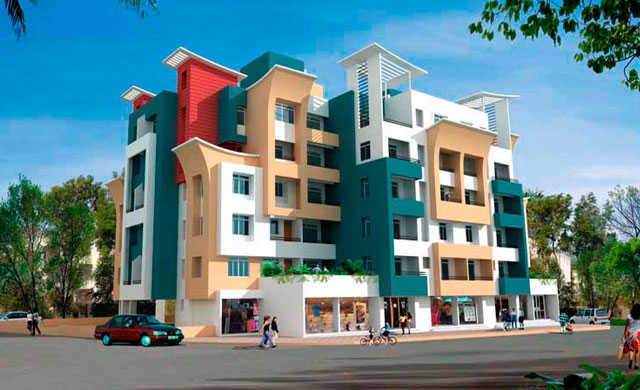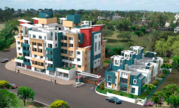

Change your area measurement
MASTER PLAN
Wall External : sand faced plaster with superior Acrylic based paint with added precautions for Ext.Sepage
Wall Internal : Spongue finish plaster with good quality wall putty & premium paint for walls
Toilet/Bath/WC : Dado of glazed/vitrified decorative tiles up to ceiling.
Kitchen : Polish black granite top with stainless steel sink. And designer wall tiles up to ceiling
Stair Case : Nature stone for tappa and riser and side walls with decorative texture paint.
Flooring : Good quality vitrified tiles in all rooms. Terrace: Antiskid tiles for terrace and balcony. Car park: Designers Checkered tiles.
Toilet: Good quality anti skid ceramic tiles.
Windows : Bed-room, living, Dining-Kitchen: power coated aluminum windows with s.s net & safety Grill
Toilets: Powder coated Aluminum Frame with adjustable glass louvered windows provision for fixing of exhaust fan
Doors : Main entrance wall to wall cover door frames with decorative panel door.
Internal: Laminated decorative flush door
Toilets: Water resistance door with granite door frames.
Hardware : for main and bed rooms door SS finish mortise locks and other doors SS Finish Cylindrical Locks.
Sanitary Fittings : Commode with concealed high quality crome plated flush value, Granite Under counter wash hand basin with hot and cold mixer, Concealed plumbing with hot and cold single lever diverter. Spout and overhead shower provision for gyser & exhaust fan, in all toilets.
Electrical : Provision of TV, Telephone, Broadbond point in all bedrooms & living room,Proviosion for perfect installation of spilt A/C unit In all bed rooms Separate points for water purifier exhaust fan, firdge, microwave, and mixer in kitchen. Master bed room toilet: shaving point provided two way light point in master bed rooms only & mobile charger provision next to bed in all bed rooms
Perfect ambient lights and fan provision in all rooms and terrace. Good quality concealed copper wiring with Modular switches Separate circuit for each room with concealed double door DB with elcb to provided complete safety from electrical hazards
Water Proofing : Appropriate for tiolets, terrace and RCC roof top.
Painting : Internal - good quality plastic imulation External - Superior quality acrylic paint
Deshmukh Golden Shelter : A Premier Residential Project on Pratibha Nagar, Kolhapur.
Looking for a luxury home in Kolhapur? Deshmukh Golden Shelter , situated off Pratibha Nagar, is a landmark residential project offering modern living spaces with eco-friendly features. Spread across 1.14 acres , this development offers 42 units, including 1 BHK, 2 BHK and 3 BHK Apartments.
Key Highlights of Deshmukh Golden Shelter .
• Prime Location: Nestled behind Wipro SEZ, just off Pratibha Nagar, Deshmukh Golden Shelter is strategically located, offering easy connectivity to major IT hubs.
• Eco-Friendly Design: Recognized as the Best Eco-Friendly Sustainable Project by Times Business 2024, Deshmukh Golden Shelter emphasizes sustainability with features like natural ventilation, eco-friendly roofing, and electric vehicle charging stations.
• World-Class Amenities: 24Hrs Water Supply, 24Hrs Backup Electricity, CCTV Cameras, Covered Car Parking, Lift, Play Area and Security Personnel.
Why Choose Deshmukh Golden Shelter ?.
Seamless Connectivity Deshmukh Golden Shelter provides excellent road connectivity to key areas of Kolhapur, With upcoming metro lines, commuting will become even more convenient. Residents are just a short drive from essential amenities, making day-to-day life hassle-free.
Luxurious, Sustainable, and Convenient Living .
Deshmukh Golden Shelter redefines luxury living by combining eco-friendly features with high-end amenities in a prime location. Whether you’re a working professional seeking proximity to IT hubs or a family looking for a spacious, serene home, this project has it all.
Visit Deshmukh Golden Shelter Today! Find your dream home at T.P. Scheme No.5, Near Vishwakarma Park, Pratibha Nagar, Kolhapur, Maharashtra, INDIA.. Experience the perfect blend of luxury, sustainability, and connectivity.
C.S. No. 521/2, E Ward, Mehta Colony, Pratibha Nagar, Kolhapur, Maharashtra, INDIA.
Projects in Kolhapur
Completed Projects |The project is located in T.P. Scheme No.5, Near Vishwakarma Park, Pratibha Nagar, Kolhapur, Maharashtra, INDIA.
Apartment sizes in the project range from 791 sqft to 2073 sqft.
The area of 2 BHK apartments ranges from 1064 sqft to 1224 sqft.
The project is spread over an area of 1.14 Acres.
Price of 3 BHK unit in the project is Rs. 5 Lakhs