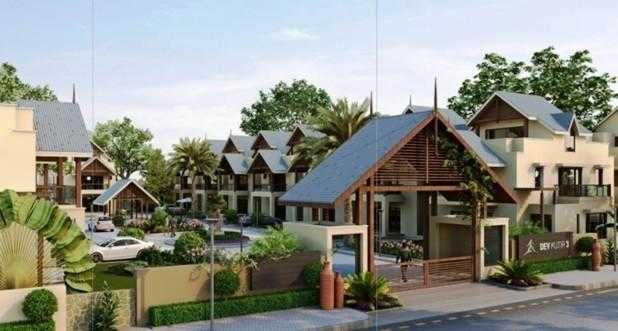
Change your area measurement
MASTER PLAN
Structure
R.C.C Frame work with half brick masonry wall.
Wall Finish
Internal : Smooth plaster with white wash.
External : Sand faced plaster with acrylic paint.
Flooring
Italian flooring in Drawing & Dining Room.
Doors
Decorative wooden main door with wooden frame & other doors are flush door with wooden frame.
Windows
Fully glazed windows with wooden frame.
Kitchen
Granite plateform with S.S sink and colour glazed tiles dedo upto lintel level.
Toilet
Coloured glazed tiles dedo in all toilets.
Electrification
Concealed copper wiring with T.V., Telephone, Water Purifier Point.
Dev Kutir 3 is located in Ahmedabad and comprises of thoughtfully built Residential Villas. The project is located at a prime address in the prime location of Ambli. Dev Kutir 3 is designed with multitude of amenities spread over 1.89 acres of area.
Location Advantages:. The Dev Kutir 3 is strategically located with close proximity to schools, colleges, hospitals, shopping malls, grocery stores, restaurants, recreational centres etc. The complete address of Dev Kutir 3 is Ambli, Ahmedabad, Gujarat, INDIA..
Builder Information:. Dev Group is a leading group in real-estate market in Ahmedabad. This builder group has earned its name and fame because of timely delivery of world class Residential Villas and quality of material used according to the demands of the customers.
Comforts and Amenities:. The amenities offered in Dev Kutir 3 are 24Hrs Backup Electricity, Club House, Gated Community, Landscaped Garden, Play Area, Security Personnel and Swimming Pool.
Construction and Availability Status:. Dev Kutir 3 is currently completed project. For more details, you can also go through updated photo galleries, floor plans, latest offers, street videos, construction videos, reviews and locality info for better understanding of the project. Also, It provides easy connectivity to all other major parts of the city, Ahmedabad.
Units and interiors:. The multi-storied project offers an array of 4 BHK Villas. Dev Kutir 3 comprises of dedicated wardrobe niches in every room, branded bathroom fittings, space efficient kitchen and a large living space. The dimensions of area included in this property vary from 2637- 3960 square feet each. The interiors are beautifully crafted with all modern and trendy fittings which give these Villas, a contemporary look.
Besides Rajpath Club, S.G. Highway, Ahmedabad-380059, Gujarat, INDIA.
Projects in Ahmedabad
Completed Projects |The project is located in Ambli, Ahmedabad, Gujarat, INDIA.
Villa sizes in the project range from 2637 sqft to 3960 sqft.
The area of 4 BHK apartments ranges from 2637 sqft to 3960 sqft.
The project is spread over an area of 1.89 Acres.
3 BHK is not available is this project