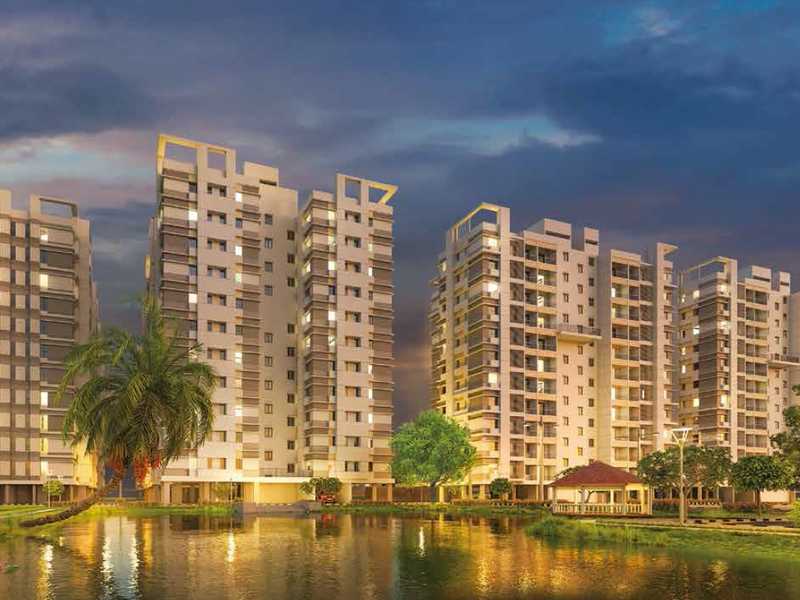By: Devaloke Group in Sonarpur




Change your area measurement
MASTER PLAN
Devaloke Sonar City Phase III – Luxury Apartments in Sonarpur, Kolkata.
Devaloke Sonar City Phase III, located in Sonarpur, Kolkata, is a premium residential project designed for those who seek an elite lifestyle. This project by Devaloke Group offers luxurious 1 BHK, 2 BHK, and 3 BHK Apartments packed with world-class amenities and thoughtful design. With a strategic location near Kolkata International Airport, Devaloke Sonar City Phase III is a prestigious address for homeowners who desire the best in life.
Project Overview: Devaloke Sonar City Phase III is designed to provide maximum space utilization, making every room – from the kitchen to the balconies – feel open and spacious. These Vastu-compliant Apartments ensure a positive and harmonious living environment. Spread across beautifully landscaped areas, the project offers residents the perfect blend of luxury and tranquility.
Key Features of Devaloke Sonar City Phase III:.
World-Class Amenities: Residents enjoy a wide range of amenities, including a 24Hrs Water Supply, 24Hrs Backup Electricity, Banquet Hall, CCTV Cameras, Club House, Compound, Covered Car Parking, Entrance Gate With Security Cabin, Fire Safety, Gas Pipeline, Gated Community, Gym, Indoor Games, Jacuzzi Steam Sauna, Jogging Track, Kids Pool, Lift, Maintenance Staff, Meditation Hall, Play Area, Rain Water Harvesting, Security Personnel, Senior Citizen Plaza, Spa, Street Light, Swimming Pool, Vastu / Feng Shui compliant, 24Hrs Backup Electricity for Common Areas, Sewage Treatment Plant and Yoga Deck.
Luxury Apartments: Offering 1 BHK, 2 BHK, and 3 BHK units, each apartment is designed to provide comfort and a modern living experience.
Vastu Compliance: Apartments are meticulously planned to ensure Vastu compliance, creating a cheerful and blissful living experience for residents.
Legal Approvals: The project has been approved by , ensuring peace of mind for buyers regarding the legality of the development.
Address: Devaloke Sonar City Phase III.
Sonarpur, Kolkata, INDIA.
For more details on pricing, floor plans, and availability, contact us today.
47, Garia Main Road, Mahamayatala, Kolkata, West Bengal, INDIA.
The project is located in 1117, Shimultala, Sonarpur Road, Sonarpur, Kolkata, West Bengal, INDIA.
Apartment sizes in the project range from 839 sqft to 1463 sqft.
Yes. Devaloke Sonar City Phase III is RERA registered with id WBRERA/P/SOU/2023/000684 (RERA)
The area of 2 BHK apartments ranges from 839 sqft to 950 sqft.
The project is spread over an area of 11.00 Acres.
Price of 3 BHK unit in the project is Rs. 87.21 Lakhs