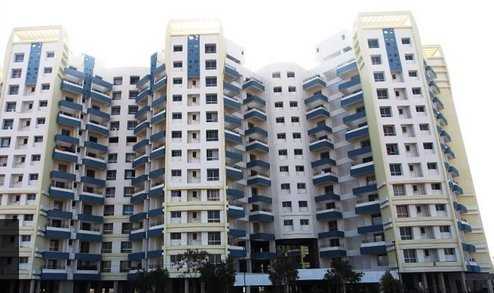By: Devi Group in Talawade

Change your area measurement
MASTER PLAN
Devi Indrayani – Luxury Living on Talawade, Pune.
Devi Indrayani is a premium residential project by Devi Group, offering luxurious Apartments for comfortable and stylish living. Located on Talawade, Pune, this project promises world-class amenities, modern facilities, and a convenient location, making it an ideal choice for homeowners and investors alike.
This residential property features 430 units spread across 12 floors, with a total area of 8.61 acres.Designed thoughtfully, Devi Indrayani caters to a range of budgets, providing affordable yet luxurious Apartments. The project offers a variety of unit sizes, ranging from 650 to 1095 sq. ft., making it suitable for different family sizes and preferences.
Key Features of Devi Indrayani: .
Prime Location: Strategically located on Talawade, a growing hub of real estate in Pune, with excellent connectivity to IT hubs, schools, hospitals, and shopping.
World-class Amenities: The project offers residents amenities like a 24Hrs Backup Electricity, Gated Community, Gym, Intercom, Landscaped Garden, Maintenance Staff, Play Area, Rain Water Harvesting, Security Personnel and Wifi Connection and more.
Variety of Apartments: The Apartments are designed to meet various budget ranges, with multiple pricing options that make it accessible for buyers seeking both luxury and affordability.
Spacious Layouts: The apartment sizes range from from 650 to 1095 sq. ft., providing ample space for families of different sizes.
Why Choose Devi Indrayani? Devi Indrayani combines modern living with comfort, providing a peaceful environment in the bustling city of Pune. Whether you are looking for an investment opportunity or a home to settle in, this luxury project on Talawade offers a perfect blend of convenience, luxury, and value for money.
Explore the Best of Talawade Living with Devi Indrayani?.
For more information about pricing, floor plans, and availability, contact us today or visit the site. Live in a place that ensures wealth, success, and a luxurious lifestyle at Devi Indrayani.
DEVI HOUSE, 6th Floor, Plot No. 37, CTS No. 1576 Shivajinagar, Pune, Maharashtra, INDIA.
Projects in Pune
Completed Projects |The project is located in Talawade, Pune, Maharashtra, INDIA.
Apartment sizes in the project range from 650 sqft to 1095 sqft.
The area of 2 BHK apartments ranges from 970 sqft to 1095 sqft.
The project is spread over an area of 8.61 Acres.
The price of 2 BHK units in the project ranges from Rs. 32.98 Lakhs to Rs. 37.23 Lakhs.