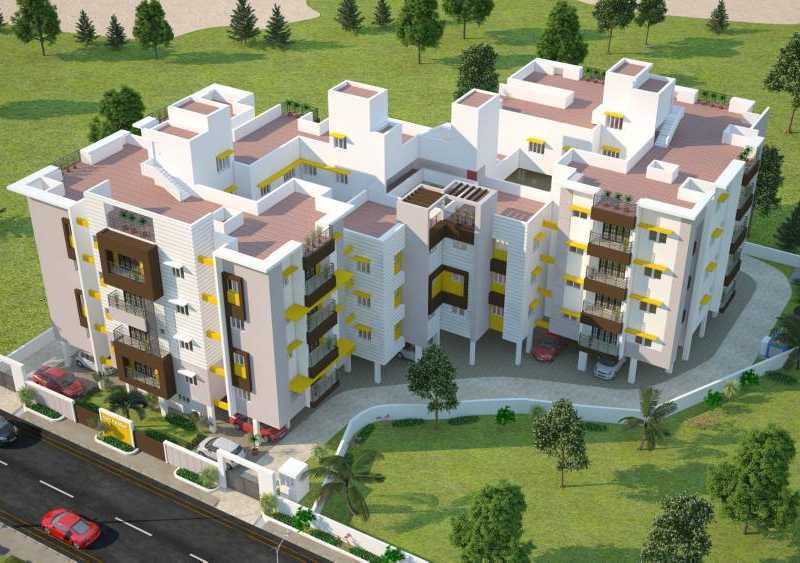



Change your area measurement
MASTER PLAN
STRUCTURE
Earth quake retaining structure confirming to Zone - Ill with RCC framed structure with brick Mansonary walls plastered and finished with cement both internally and externally.
DOORS
Good quality Teak wood Frames & Doors. UPVC window with glazed panels. M.S. Iron grill will be provided for each window
FLOORING
2x2 Virtified tiles. Bathroom-Glassy designer tiles upto 7' ht. for walls and Anti-skid tiles for flooring
KITCHEN
Polished Granited slab for the Kitchen Platform Top, Fitted with Single Bowl Stainless Steel / Granite Sink. Tiles will be laid to ht. of 2 feet.
LOFT & SHELVES
One loft & one cuddapah shelf in the kitchen, Bedrooms
WATER
A common over Head water tank RCC framed, sewer lines let into STP & Sump.
ELECTRICAL
All Internal Circuits in PVC tubes with ISI Mark, ISI Mark quality wiring will be used for the entire building, Branded cables and switches, Metal Boxes, Television / Telephone points in living (Alone), 15amps switch for A/c point in all Bedrooms, Wires will be drawn for providing, Adequate Light, Fan & Power Points & All Flats will be provided with 3 phase connection & Independent Meters
PAINTS
Interior walls will be finished with 2 coats of ISI marked Emulsion Paints. Outer walls with Exterior Paints of 181 marked. Interior walls alone - client can decide the colour
SANITARY FITTINGS
Parryware make closets & wash basings. Bathroom fitting with Metro Brand.
Devi Paradise – Luxury Apartments with Unmatched Lifestyle Amenities.
Key Highlights of Devi Paradise: .
• Spacious Apartments : Choose from elegantly designed 1 BHK and 2 BHK BHK Apartments, with a well-planned 4 structure.
• Premium Lifestyle Amenities: Access 52 lifestyle amenities, with modern facilities.
• Vaastu Compliant: These homes are Vaastu-compliant with efficient designs that maximize space and functionality.
• Prime Location: Devi Paradise is strategically located close to IT hubs, reputed schools, colleges, hospitals, malls, and the metro station, offering the perfect mix of connectivity and convenience.
Discover Luxury and Convenience .
Step into the world of Devi Paradise, where luxury is redefined. The contemporary design, with façade lighting and lush landscapes, creates a tranquil ambiance that exudes sophistication. Each home is designed with attention to detail, offering spacious layouts and modern interiors that reflect elegance and practicality.
Whether it's the world-class amenities or the beautifully designed homes, Devi Paradise stands as a testament to luxurious living. Come and explore a life of comfort, luxury, and convenience.
Devi Paradise – Address Opposite Bus Terminus & Behind Vellamal School, Puthagaram, Kolathur, Chennai, Tamil Nadu, INDIA..
Welcome to Devi Paradise , a premium residential community designed for those who desire a blend of luxury, comfort, and convenience. Located in the heart of the city and spread over acres, this architectural marvel offers an extraordinary living experience with 52 meticulously designed 1 BHK and 2 BHK Apartments,.
Plot No. 234, Ambattur - Puzhal Road, Surapet, Chennai, Tamil Nadu, INDIA.
Projects in Chennai
Completed Projects |The project is located in Opposite Bus Terminus & Behind Vellamal School, Puthagaram, Kolathur, Chennai, Tamil Nadu, INDIA.
Apartment sizes in the project range from 530 sqft to 780 sqft.
The area of 2 BHK apartments ranges from 767 sqft to 780 sqft.
The project is spread over an area of 1.00 Acres.
The price of 2 BHK units in the project ranges from Rs. 41 Lakhs to Rs. 41.7 Lakhs.