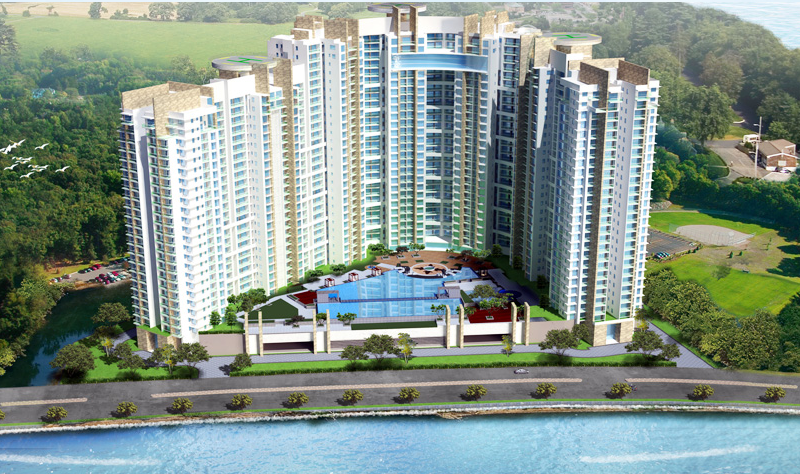



Change your area measurement
Dewa Pier20 : A Premier Residential Project on Marine Drive, Kochi.
Looking for a luxury home in Kochi? Dewa Pier20 , situated off Marine Drive, is a landmark residential project offering modern living spaces with eco-friendly features. Spread across 6.32 acres , this development offers 600 units, including 2 BHK and 3 BHK Apartments.
Key Highlights of Dewa Pier20 .
• Prime Location: Nestled behind Wipro SEZ, just off Marine Drive, Dewa Pier20 is strategically located, offering easy connectivity to major IT hubs.
• Eco-Friendly Design: Recognized as the Best Eco-Friendly Sustainable Project by Times Business 2024, Dewa Pier20 emphasizes sustainability with features like natural ventilation, eco-friendly roofing, and electric vehicle charging stations.
• World-Class Amenities: Amphitheater, Intercom, Landscaped Garden, Lift, Play Area and Swimming Pool.
Why Choose Dewa Pier20 ?.
Seamless Connectivity Dewa Pier20 provides excellent road connectivity to key areas of Kochi, With upcoming metro lines, commuting will become even more convenient. Residents are just a short drive from essential amenities, making day-to-day life hassle-free.
Luxurious, Sustainable, and Convenient Living .
Dewa Pier20 redefines luxury living by combining eco-friendly features with high-end amenities in a prime location. Whether you’re a working professional seeking proximity to IT hubs or a family looking for a spacious, serene home, this project has it all.
Visit Dewa Pier20 Today! Find your dream home at Marine Drive, Kochi, Kerala, INDIA.. Experience the perfect blend of luxury, sustainability, and connectivity.
42/108 A, Abraham Madamakkal Road, Marine Drive, Near Goshree Bridge, Kochi - 682018, Kerala, INDIA.
Projects in Kochi
Ongoing Projects |The project is located in Marine Drive, Kochi, Kerala, INDIA.
Apartment sizes in the project range from 1171 sqft to 2534 sqft.
The area of 2 BHK apartments ranges from 1171 sqft to 1330 sqft.
The project is spread over an area of 6.32 Acres.
The price of 3 BHK units in the project ranges from Rs. 1.54 Crs to Rs. 1.9 Crs.