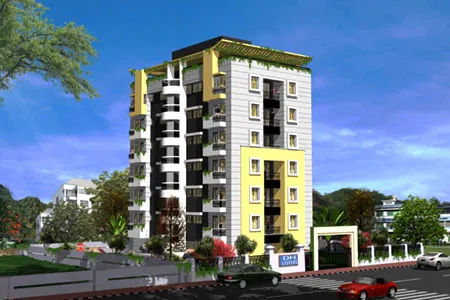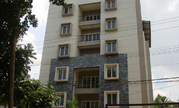By: Dreams Habitat in Palarivattom


Change your area measurement
STRUCTURE:
RCC framed structure with external and internal walls of solid blocks.
LOBBY & STAIRCASE:
Main entrance lobby will be done in granite flooring. Vitrified tiles for the upper floor lobby(s). Staircases will be finished with polished Kota Stone.
FLOORING:
Vitrified tiles flooring in living, dining and in all bedrooms.
Ceramic flooring in kitchen.
Anti-skid Ceramic tiles in toilets and for the balconies.
DOORS:
Teak Wood Door with fittings for the entrance. Other Internal Doors - Wooden framed flush doors with fittings. Balcony Doors - powder coated aluminium frame work with glass.
WINDOWS/VENTILATORS:
Powder coated aluminum framed glazed windows/ventilators with glass for living/dining, bedrooms, balconies, kitchen and toilets.
WALL FINISHES:
Internal Walls: Cement plaster with putty and emulsion finish
External Walls: Cement plaster with exterior emulsion painting
TELEVISION & TELEPHONE:
Television points in living room and in master bedroom.
Telephone points in living room and in two bedrooms.
KITCHEN:
Polished granite platform with stainless steel sink and drain board with premium tap fittings. Ceramic tile dado of 2 feet above granite counter.
TOILETS:
Ceramic tiles for flooring and dado up to false ceiling, wall hung EWCs, premium quality wash basin with premium Chromium plated tap fittings in all bath rooms, bathtub/shower cubicle (at extra cost) will be provided in master toilet.
ELECTRICAL:
Concealed conduits with copper wires and suitable points for Power and Lighting. Provision for split ACs in two bedrooms. Wiring for cable TV will be done. Modular Switches.
GENERATOR:
Generator will be provided for all common services. In addition, 20% backup will be provided at additional costs (operating cost to be borne by the client).
DH Lotus : A Premier Residential Project on Palarivattom, Kochi.
Looking for a luxury home in Kochi? DH Lotus , situated off Palarivattom, is a landmark residential project offering modern living spaces with eco-friendly features. Spread across 0.41 acres , this development offers 15 units, including 2 BHK and 3 BHK Apartments.
Key Highlights of DH Lotus .
• Prime Location: Nestled behind Wipro SEZ, just off Palarivattom, DH Lotus is strategically located, offering easy connectivity to major IT hubs.
• Eco-Friendly Design: Recognized as the Best Eco-Friendly Sustainable Project by Times Business 2024, DH Lotus emphasizes sustainability with features like natural ventilation, eco-friendly roofing, and electric vehicle charging stations.
• World-Class Amenities: 24Hrs Backup Electricity, CCTV Cameras, Covered Car Parking, Gated Community, Intercom, Landscaped Garden, Lift, Party Area, Play Area, Pucca Road, Rain Water Harvesting, Security Personnel and Wifi Connection.
Why Choose DH Lotus ?.
Seamless Connectivity DH Lotus provides excellent road connectivity to key areas of Kochi, With upcoming metro lines, commuting will become even more convenient. Residents are just a short drive from essential amenities, making day-to-day life hassle-free.
Luxurious, Sustainable, and Convenient Living .
DH Lotus redefines luxury living by combining eco-friendly features with high-end amenities in a prime location. Whether you’re a working professional seeking proximity to IT hubs or a family looking for a spacious, serene home, this project has it all.
Visit DH Lotus Today! Find your dream home at Palarivattom, Kochi, Kerala, INDIA.. Experience the perfect blend of luxury, sustainability, and connectivity.
P.K.Deevor Road, Perumanoor.P.O., Tevara, Kochi - 682015, Kerala, INDIA.
Projects in Kochi
Completed Projects |The project is located in Palarivattom, Kochi, Kerala, INDIA.
Apartment sizes in the project range from 922 sqft to 1456 sqft.
The area of 2 BHK units in the project is 922 sqft
The project is spread over an area of 0.41 Acres.
Price of 3 BHK unit in the project is Rs. 58.24 Lakhs