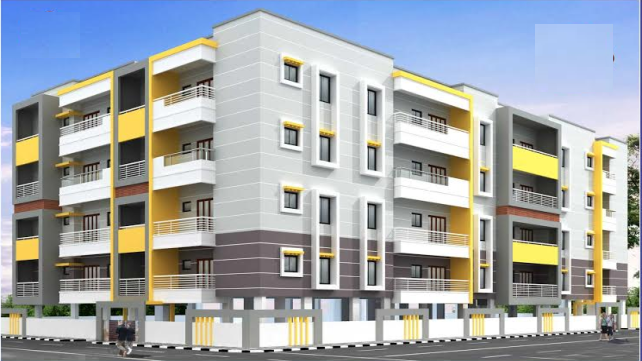
Change your area measurement
MASTER PLAN
Structure:
RCC framed structure
Walls :
External Walls of 6 Solid Blocks
Internal Walls of 4 Solid Blocks
Plastering :
1.5 C.M. with lime rendering smooth finish for internal wall and external wall with smooth sponge finsish cement plastering
Flooring :
24" X 24" Vitrified flooring in all rooms and 4" skirting
Kitchen Platform :
Granite Kitchen Platform with Stainless steel sink and 2" Height glazed tiles daddoing above the platform,provision for washing machine and Gas cylinder in utility area.
Toilets :
7' glazed tile(ISI Branded)dadooing & ceramic tiles flooring common toilet with I.W.C and attached toilets E.W.C with flush tank and one wash basin in eqach toilet
Ess Ess and Hindware fitting and equilent for tap and hindware company fittings for commodes and basins
Windows :
P.C alluminium Windows with safety grills
Doors :
Main door frame teakwood and shutter malaysian skin design door with outside brass fitting remaining doors with sal wood frames and flush door shutters
Paints :
Inside one coat with two coats OBD paints and outside one coat of primer with two coats of asian apex paints and enamel paints for doors and window grills
Electrical work :
Concealed copper wiring with anchor roma plate switches and necessary points in each room and 15 amps power plug point in Kitchen and toilets earthing power plugs/fire resistant electrical wire
Compound walls & gates :Gate shall be provided after allotment of parking depending upon convinience of parking
Water :
24hrs water deep tube well.
Dhanush Grands – Luxury Living on Bannerghatta Road, Bangalore.
Dhanush Grands is a premium residential project by Dhanush Builders Bangalore, offering luxurious Apartments for comfortable and stylish living. Located on Bannerghatta Road, Bangalore, this project promises world-class amenities, modern facilities, and a convenient location, making it an ideal choice for homeowners and investors alike.
This residential property features 40 units spread across 5 floors, with a total area of 0.20 acres.Designed thoughtfully, Dhanush Grands caters to a range of budgets, providing affordable yet luxurious Apartments. The project offers a variety of unit sizes, ranging from 1180 to 1590 sq. ft., making it suitable for different family sizes and preferences.
Key Features of Dhanush Grands: .
Prime Location: Strategically located on Bannerghatta Road, a growing hub of real estate in Bangalore, with excellent connectivity to IT hubs, schools, hospitals, and shopping.
World-class Amenities: The project offers residents amenities like a 24Hrs Water Supply, 24Hrs Backup Electricity, Bank/ATM, CCTV Cameras, Covered Car Parking, Gated Community, Gym, Indoor Games, Lift, Maintenance Staff, Play Area, Rain Water Harvesting, Security Personnel, Tennis Court, Vastu / Feng Shui compliant and Wifi Connection and more.
Variety of Apartments: The Apartments are designed to meet various budget ranges, with multiple pricing options that make it accessible for buyers seeking both luxury and affordability.
Spacious Layouts: The apartment sizes range from from 1180 to 1590 sq. ft., providing ample space for families of different sizes.
Why Choose Dhanush Grands? Dhanush Grands combines modern living with comfort, providing a peaceful environment in the bustling city of Bangalore. Whether you are looking for an investment opportunity or a home to settle in, this luxury project on Bannerghatta Road offers a perfect blend of convenience, luxury, and value for money.
Explore the Best of Bannerghatta Road Living with Dhanush Grands?.
For more information about pricing, floor plans, and availability, contact us today or visit the site. Live in a place that ensures wealth, success, and a luxurious lifestyle at Dhanush Grands.
#15/1, GL Towers, 4th Floor, Near Netkallappa Circle, 2nd Main, 7th Cross, NR Colony, Bangalore, Karnataka, INDIA.
Projects in Bangalore
Completed Projects |The project is located in Near Meenakshi Mall, Doadda Kammanahalli, Bannerghatta Road, Bangalore, Karnataka, INDIA.
Apartment sizes in the project range from 1180 sqft to 1590 sqft.
The area of 2 BHK apartments ranges from 1180 sqft to 1235 sqft.
The project is spread over an area of 0.20 Acres.
The price of 3 BHK units in the project ranges from Rs. 53 Lakhs to Rs. 59.77 Lakhs.