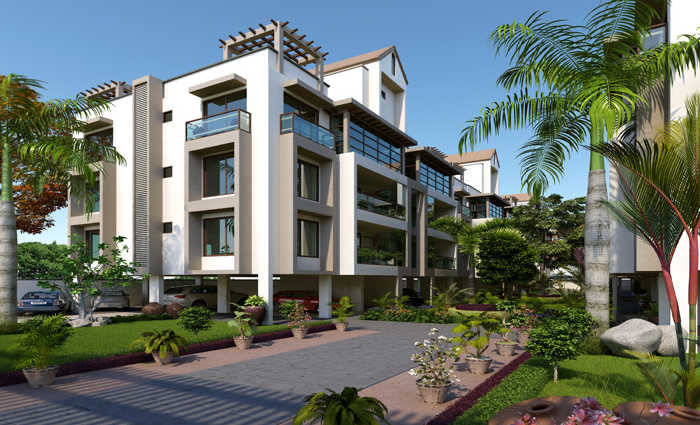By: Dhara Group in Science City

Change your area measurement
MASTER PLAN
Wall Finish
Internal Single coat mala plaster with putty
External double coat sand face plaster with acrylic paint.
Floor
Vitrified Tiles in all area
Bathrooms
Premium quality plumbing, C.P. Fittings and sanitary ware.
Lintel height glazed tiles dado in all bathrooms.
Door & Windows
Attractive main door & Internal Flush Doors with wooden frames.
Aluminum powder coated windows.
Kitchen
Granite platform with S. S. Sink and Glazed tiles.
Wash / Store
Kota stone shelves in store room and glazed tiles dado in wash.
Electrification
3 Phase electrification with modular switches and copper wiring.
MCB Distribution panel.
Concealed Telephone & T.V. Points in Drawing Room and Master bed room.
Concealed pipelines for landline phone and DTH cable.
Discover Dhara Kasturi Niwas : Luxury Living in Science City .
Perfect Location .
Dhara Kasturi Niwas is ideally situated in the heart of Science City , just off ITPL. This prime location offers unparalleled connectivity, making it easy to access Ahmedabad major IT hubs, schools, hospitals, and shopping malls. With the Kadugodi Tree Park Metro Station only 180 meters away, commuting has never been more convenient.
Spacious 3 BHK Flats .
Choose from our spacious 3 BHK flats that blend comfort and style. Each residence is designed to provide a serene living experience, surrounded by nature while being close to urban amenities. Enjoy thoughtfully designed layouts, high-quality finishes, and ample natural light, creating a perfect sanctuary for families.
A Lifestyle of Luxury and Community.
At Dhara Kasturi Niwas , you don’t just find a home; you embrace a lifestyle. The community features lush green spaces, recreational facilities, and a vibrant neighborhood that fosters a sense of belonging. Engage with like-minded individuals and enjoy a harmonious blend of luxury and community living.
Smart Investment Opportunity.
Investing in Dhara Kasturi Niwas means securing a promising future. Located in one of Ahmedabad most dynamic locales, these residences not only offer a dream home but also hold significant appreciation potential. As Science City continues to thrive, your investment is set to grow, making it a smart choice for homeowners and investors alike.
Why Choose Dhara Kasturi Niwas.
• Prime Location: .
• Community-Focused: Embrace a vibrant lifestyle.
• Investment Potential: Great appreciation opportunities.
Project Overview.
• Bank Approval: Sorry, Approvals and Loans information is currently unavailable.
• Government Approval: Sorry, Legal approvals information is currently unavailable.
• Construction Status: completed.
• Minimum Area: 2025 sq. ft.
• Maximum Area: 2225 sq. ft.
o Minimum Price: Rs. 91.12 lakhs.
o Maximum Price: Rs. 1 crore.
Experience the Best of Science City Living .
Don’t miss your chance to be a part of this exceptional community. Discover the perfect blend of luxury, connectivity, and nature at Dhara Kasturi Niwas . Contact us today to learn more and schedule a visit!.
H. K. Complex, 3rd Floor, Near Dharnidhar Derasar, Paldi, Ahmedabad-380007, Gujarat, INDIA.
Projects in Ahmedabad
Completed Projects |The project is located in Near Sola Bridge, Science City, Ahmedabad, Gujarat, INDIA.
Apartment sizes in the project range from 2025 sqft to 2225 sqft.
The area of 3 BHK apartments ranges from 2025 sqft to 2225 sqft.
The project is spread over an area of 1.76 Acres.
The price of 3 BHK units in the project ranges from Rs. 91.12 Lakhs to Rs. 1 Cr.