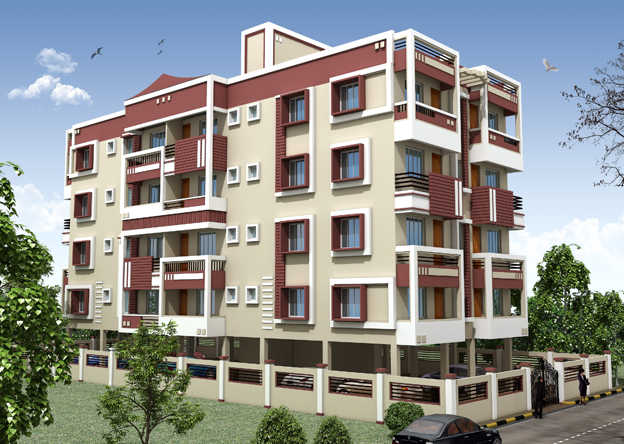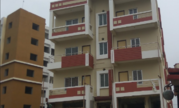

Change your area measurement
MASTER PLAN
| Foundation & Structure | Seismic III zone compliant with RCC frames structure stipulated by the BIS codes for better safety and brick masonry a [all types fo columns, beams, lintel, slab, chajja etc in super structure shall be RCC in (1:1.5:3) proportion, using ½ to 3/4 H.G. Chips]sub structure & |
| Superstructure- | Table moulded kiln burnt red brick masonry with cement external 10” walls and internal 5”. Cement mortar proportion (1:6). |
| Staircase- | Marble staircase with stain less steel railing. |
| Plastering- | Exterior walls of 16mm thick. Cement mortar proportion (1:6) interior walls of 12mm thick. Cement mortar proportion (1:7). Ceiling plastering of 8mm thick. Cement mortar proportion (1:4). |
| Flooring- | Superior quality marble/superior quality vitrified tile flooring in all bed rooms, drawing, dining and puja room and acid resistant anti skid ceramic tiles in bath rooms and balcony. |
| Parking- | Best quality cement based parking tiles in parking area. |
| Kitchen- | Granite cooking platform with stainless steel sink. Ceramic Tiles up to 2 feet above the counter and Plastic paint in balance area. Provision for fixing of Aquaguard. |
| Toilets- | Ceramic tiles up to 7” height for walls along with highlighter, Synthetic film coated flush |
| Doors- | Main door: Teak/rubber wood make natural polished door with sal wood door frame and good quality hardware and Godrej loc king system with Eye Piece. |
| Internal doors: Sal wood door frame with designed laminated flush door with premium quality door fittings. | |
| Electrical (Fixtures/Fittings)- | Concealed PVC pipes and copper wirings with adequate points for Lights, Fans, |
| Sanitary- | ISI mark PVC/UPVC piping for water supply and IS mark PVC piping for sanitary lines. |
| Painting- | External- Weather coat emulsion paint for external walls. |
| Internal- Wall care putty finishing with emulsion paint for all rooms. | |
| Wall Finishing- | Internal- Smooth plastered surface treated with wall care putty. |
| External- Cement mortar plastering with premium quality weather coat paint. |
Dharma Arcade – Luxury Apartments in Nandankanan Road , Bhubaneswar .
Dharma Arcade , a premium residential project by Dharma Infraprojects Pvt Ltd,. is nestled in the heart of Nandankanan Road, Bhubaneswar. These luxurious 2 BHK and 3 BHK Apartments redefine modern living with top-tier amenities and world-class designs. Strategically located near Bhubaneswar International Airport, Dharma Arcade offers residents a prestigious address, providing easy access to key areas of the city while ensuring the utmost privacy and tranquility.
Key Features of Dharma Arcade :.
. • World-Class Amenities: Enjoy a host of top-of-the-line facilities including a CCTV Cameras, Covered Car Parking, Intercom, Landscaped Garden, Lift, Rain Water Harvesting and Security Personnel.
• Luxury Apartments : Choose between spacious 2 BHK and 3 BHK units, each offering modern interiors and cutting-edge features for an elevated living experience.
• Legal Approvals: Dharma Arcade comes with all necessary legal approvals, guaranteeing buyers peace of mind and confidence in their investment.
Address: Nandankanan Road, Bhubaneswar, Orissa, INDIA..
Plot No- 7180, Adimata Colony, Bhubaneswar-751007, Odisha, INDIA.
The project is located in Nandankanan Road, Bhubaneswar, Orissa, INDIA.
Apartment sizes in the project range from 979 sqft to 1420 sqft.
The area of 2 BHK apartments ranges from 979 sqft to 1020 sqft.
The project is spread over an area of 1.00 Acres.
The price of 3 BHK units in the project ranges from Rs. 46.87 Lakhs to Rs. 49.7 Lakhs.