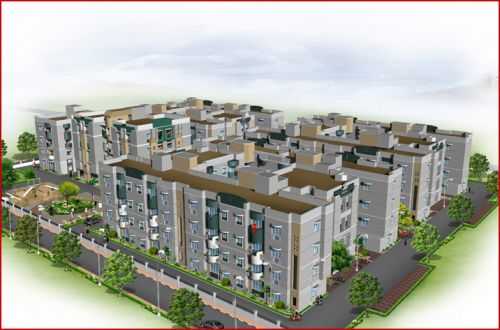By: Nirmala Homes Pvt. Ltd. in Pasumalai

Change your area measurement
Structure : R.C.C. Framed Structure
Walls : Brick Walls with cement mortar.
Plastering : 2 coats in cement mortar with sponge finish
Flooring : White mosiac - NITCO
Kitchen : Black granite top with stainless steel sink with colored tiles dadoing 2 feet above platform, built in shelves made of cement and provision for exhaust fan.
Water Supply : 24 hours water supply from borewell and pure drinking water supplied through own "Reverse Osmosis Plant".
Storage : Built-in wardrobes in bedrooms, cupboards in hall and kitchen made of cement (excluding wooden frames and shutter) and ledges in all bedrooms and kitchen.
Painting : Internal walls with OBD and external walls with Suryacem and the best enamel paints for doors, windows and grills.
Doors and Windows : Polished main door with teak wood frames and shutters. Internal doors with African Teak wood frames and shutters. Sliding Aluminium windows with powder coated Aluminium frames, glasses, mosquito net and beautifully designed grills.
Electricals : Concealed copper wiring with requisite number of electrical points. All accessories are of anchor brand. Concealed conduit provision for A.C, T.V.antenna and Phone. Three phase connection for each flat with individual meters.
Toilets : White coloured EWC or IWC in attached and common toilets with white wash basin in each toilet. White glazed tiles with dadoing upto 5 feet. Chromium plated shower fittings and taps and pipelines are of standard GI class (A) and concealed walls. Provision for one exhaust fan and geyser in each toilet.
Dharma Sastha Vihar – Luxury Living on Pasumalai, Madurai.
Dharma Sastha Vihar is a premium residential project by Nirmala Homes Pvt. Ltd., offering luxurious Apartments for comfortable and stylish living. Located on Pasumalai, Madurai, this project promises world-class amenities, modern facilities, and a convenient location, making it an ideal choice for homeowners and investors alike.
Key Features of Dharma Sastha Vihar: .
Prime Location: Strategically located on Pasumalai, a growing hub of real estate in Madurai, with excellent connectivity to IT hubs, schools, hospitals, and shopping.
World-class Amenities: The project offers residents amenities like a 24Hrs Water Supply, 24Hrs Backup Electricity and Landscaped Garden and more.
Variety of Apartments: The Apartments are designed to meet various budget ranges, with multiple pricing options that make it accessible for buyers seeking both luxury and affordability.
Spacious Layouts: The apartment sizes range from from 950 to 950 sq. ft., providing ample space for families of different sizes.
Why Choose Dharma Sastha Vihar? Dharma Sastha Vihar combines modern living with comfort, providing a peaceful environment in the bustling city of Madurai. Whether you are looking for an investment opportunity or a home to settle in, this luxury project on Pasumalai offers a perfect blend of convenience, luxury, and value for money.
Explore the Best of Pasumalai Living with Dharma Sastha Vihar?.
For more information about pricing, floor plans, and availability, contact us today or visit the site. Live in a place that ensures wealth, success, and a luxurious lifestyle at Dharma Sastha Vihar.
Plot No. 3&4, PEDSO Phase-II, Yapral, J.J. Nagar Post, Secunderabad-500087, Telangana, INDIA.
Projects in Madurai
Completed Projects |The project is located in Pasumalai, Madurai, Tamil Nadu, INDIA.
Flat Size in the project is 950
The area of 2 BHK units in the project is 950 sqft
The project is spread over an area of 1.00 Acres.
Price of 2 BHK unit in the project is Rs. 31 Lakhs