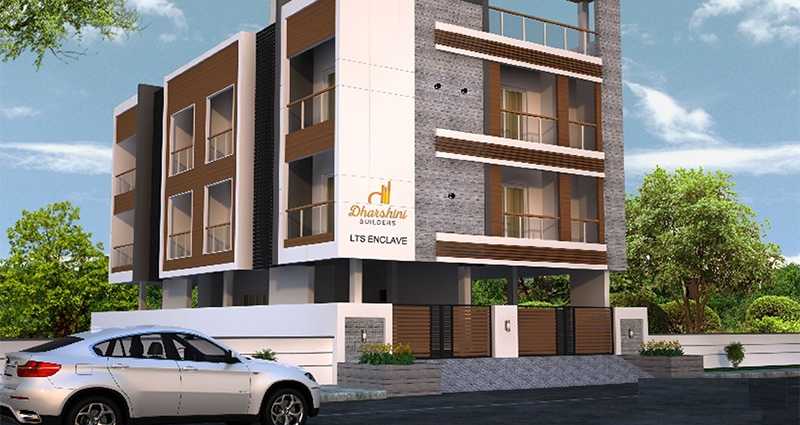
Change your area measurement
MASTER PLAN
FOUNDATION
Pile Foundation
STRUCTURE
RCC Framed Structure with Columns
Anti – Termite Treatment
Burnt Clay Bricks 9” for Outer Wall and 4” for Internal Partition Wall
KITCHEN
Modular Kitchen with Granite Top with Stainless Steel Sink with Single drain Board
Provision for Exhaust Fan / Chimney Outlet and Tap Provision for Water Purifier & Geyser with Provide One Tap for well and One Tap for Sump Water
BATH ROOMS
Hindware Sanitary Fitting for Toilets
All Bath Room Fitting in Jaguar / Hindware
FLOORING
2×2 Vitrified Tile for Living & Dining, Bed Rooms & Kitchen
Bath Rooms & Utility: Ceramic Tile with anti-skid finish
Balcony: Rustic Tile or Suitable Material
Terrace Flooring: Heat Resistant Tile
DOORS & WINDOWS
Main Door
Burma Teak Wood Frame and Shutters – Teak Wood Finish
Godrej Safety Lock, Brass Tower Bolts & Door Stopper ect
Bed Room Doors
Wood Frame with Designer Skin Doors with Godrej / equivalent locks, SS Tower Bolt, & Door Stopper ect
Windows
Wooden / UPVC Windows with Plain Glass and Painted MS Grills
Ventilators: Wooden / UPVC with louvered glass and exhaust Fan
ELECTICAL FITTINGS & POWER SUPPLY
Finolex / Policab Wiring with Anchor Panasonic / MK Switches
3 Phase Power Supply
ELEVATOR
6 Passenger Automatic Lift SS Finish with Mirror (KONE/Jonson / Victory)
LIFT LOBBY AND WALL CLADDING
Sadarahalli Granite Wall Cladding
Video Door Provision in Lift Lobby Area
Access Control Door in Lift Lobby
SS Finish Staircase Railing
Dharshini LTS Enclave – Luxury Living on Thiruvanmiyur, Chennai.
Dharshini LTS Enclave is a premium residential project by Dharshini Builder Pvt Ltd, offering luxurious Apartments for comfortable and stylish living. Located on Thiruvanmiyur, Chennai, this project promises world-class amenities, modern facilities, and a convenient location, making it an ideal choice for homeowners and investors alike.
This residential property features 3 units spread across 2 floors. Designed thoughtfully, Dharshini LTS Enclave caters to a range of budgets, providing affordable yet luxurious Apartments. The project offers a variety of unit sizes, ranging from 515 to 1281 sq. ft., making it suitable for different family sizes and preferences.
Key Features of Dharshini LTS Enclave: .
Prime Location: Strategically located on Thiruvanmiyur, a growing hub of real estate in Chennai, with excellent connectivity to IT hubs, schools, hospitals, and shopping.
World-class Amenities: The project offers residents amenities like a 24Hrs Water Supply, 24Hrs Backup Electricity, CCTV Cameras, Covered Car Parking, Intercom, Landscaped Garden, Rain Water Harvesting, Security Personnel, Waste Disposal and Video Door Phone and more.
Variety of Apartments: The Apartments are designed to meet various budget ranges, with multiple pricing options that make it accessible for buyers seeking both luxury and affordability.
Spacious Layouts: The apartment sizes range from from 515 to 1281 sq. ft., providing ample space for families of different sizes.
Why Choose Dharshini LTS Enclave? Dharshini LTS Enclave combines modern living with comfort, providing a peaceful environment in the bustling city of Chennai. Whether you are looking for an investment opportunity or a home to settle in, this luxury project on Thiruvanmiyur offers a perfect blend of convenience, luxury, and value for money.
Explore the Best of Thiruvanmiyur Living with Dharshini LTS Enclave?.
For more information about pricing, floor plans, and availability, contact us today or visit the site. Live in a place that ensures wealth, success, and a luxurious lifestyle at Dharshini LTS Enclave.
Dharshini Builder Pvt Ltd is a leading player in Chennai real estate industry. Everyone dreams to have their own home & they help many of them to make their dreams come true. They build each home painstakingly, with focus on Quality, Useful detailing & ensure Value for money. They desire to earn people's trust and confidence while they create whenever they launch their new product and services.
Chennai, Tamil Nadu, INDIA.
Projects in Chennai
Completed Projects |The project is located in Plot No 9 / 19, Behind Reliance Trends, Kannappa Nagar Extn, Thiruvanmiyur, Chennai, Tamil Nadu, INDIA.
Apartment sizes in the project range from 515 sqft to 1281 sqft.
The area of 1 BHK units in the project is 515 sqft
The project is spread over an area of 1.00 Acres.
Price of 1 BHK unit in the project is Rs. 51.5 Lakhs