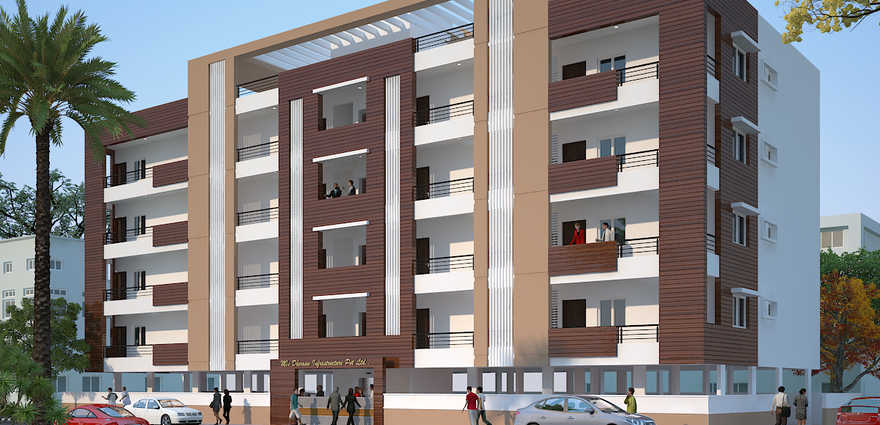
Change your area measurement
MASTER PLAN
Structure
Seismic Zone II compliant R.C.0 Framed structure ? Cement concrete blocks walls
Wall Finish d Painting
? Werior finish with weather - proof paint ? Internal walls with oil bound distemper
Flooring (Apartment)
Fmer: %drilled tiles flooring Lining & Dining: \itrified Ides flooring Waster Bedroom: %drilled tiles flooring Other Bedrooms: trInfied tiles flooring lutchen: %drilled tiles flooring Bakens & Ani4 skid ceramic tiles flooring Bathrooms: .tni..kid ceramic otos nooriort Common Area: Sadarahalli granite marble Doors ? Main Door: Teakwood frame with hardwood paneled door shutter 11•11h NS 10.1..“ hurtluarr ? Bedroom Doors: Hardwood frame with Skin door ? Toilet Doors: Harwood frame with painted waterproof flush shutter
Bark- up Generator
? Power back-up by stand -by generator for lights, lifts& water pumps of common areas. Indhidual flats: Backup for light & TV
Security Systems
? Round the clock security ? 5 ft height compound wall around the whole campus
Windows
? thing:Dining: Three. track aluminum sliding doors (plain glass) Bedroom: Pao-track aluminum sliding (plain glass) & SIS safer% grill Lathered sentilators for all the bathrooms
EIC( frirdl
Fire resistant electric al %ire.. of Haul's .int hor equhalenl 1ln tra al modular %%4 itches al Finales .int hor equhalent One Earth leakage ( mud Breaker (EL( B) for each apartment for salets One ntimature circuit breaker for each apartment for lighting & power cin tots One 1% point in the bung room & one in the master bedroom One .t( point in the master bedroom Telephone point in hung master bedroom
Kitchen Mac& granite kitchen counter(1hmm) Stainless steel sink with single bowl & CP microwave & refrigerator Dadoing with glazed ceramic tiles up to 2 feel height abase the counter Utility F Provision for inlet points washing machine dish washer Toilets F Glazed ceramic tiles dada up to door height Sanitary Ware : Floor mounted European Water Closet it EN(.) & Chianti wash basin of parn ware brand equivalent Fixtures & Fittings: Hot & cold mixer unit for shower and CP fixtures of pan ware brand or equhalent Provision for electrical geysers in all bathrooms
till Six Passenger Capacity Lift
Water Storage Lnderground sump & overhead thank F Centralized water storage F Centralized automatic pumping facility
SIP F Sewage treatment plant with rainwater hanesting
Dhiraan Avenue : A Premier Residential Project on Kanakapura Road, Bangalore.
Looking for a luxury home in Bangalore? Dhiraan Avenue , situated off Kanakapura Road, is a landmark residential project offering modern living spaces with eco-friendly features. Spread across acres , this development offers 20 units, including 2 BHK and 3 BHK Apartments.
Key Highlights of Dhiraan Avenue .
• Prime Location: Nestled behind Wipro SEZ, just off Kanakapura Road, Dhiraan Avenue is strategically located, offering easy connectivity to major IT hubs.
• Eco-Friendly Design: Recognized as the Best Eco-Friendly Sustainable Project by Times Business 2024, Dhiraan Avenue emphasizes sustainability with features like natural ventilation, eco-friendly roofing, and electric vehicle charging stations.
• World-Class Amenities: 24Hrs Backup Electricity, Covered Car Parking, Gym, Intercom, Lift, Rain Water Harvesting and Security Personnel.
Why Choose Dhiraan Avenue ?.
Seamless Connectivity Dhiraan Avenue provides excellent road connectivity to key areas of Bangalore, With upcoming metro lines, commuting will become even more convenient. Residents are just a short drive from essential amenities, making day-to-day life hassle-free.
Luxurious, Sustainable, and Convenient Living .
Dhiraan Avenue redefines luxury living by combining eco-friendly features with high-end amenities in a prime location. Whether you’re a working professional seeking proximity to IT hubs or a family looking for a spacious, serene home, this project has it all.
Visit Dhiraan Avenue Today! Find your dream home at Kanakapura Kanakapura Road, Bangalore, Karnataka, INDIA.. Experience the perfect blend of luxury, sustainability, and connectivity.
#138, 29th Main Road, Dollars Colony, BTM Layout 2nd Stage, Bangalore-560076, Karnataka, INDIA.
The project is located in Kanakapura Kanakapura Road, Bangalore, Karnataka, INDIA.
Apartment sizes in the project range from 1000 sqft to 1290 sqft.
The area of 2 BHK apartments ranges from 1000 sqft to 1140 sqft.
The project is spread over an area of 1.00 Acres.
The price of 3 BHK units in the project ranges from Rs. 38.24 Lakhs to Rs. 41.28 Lakhs.