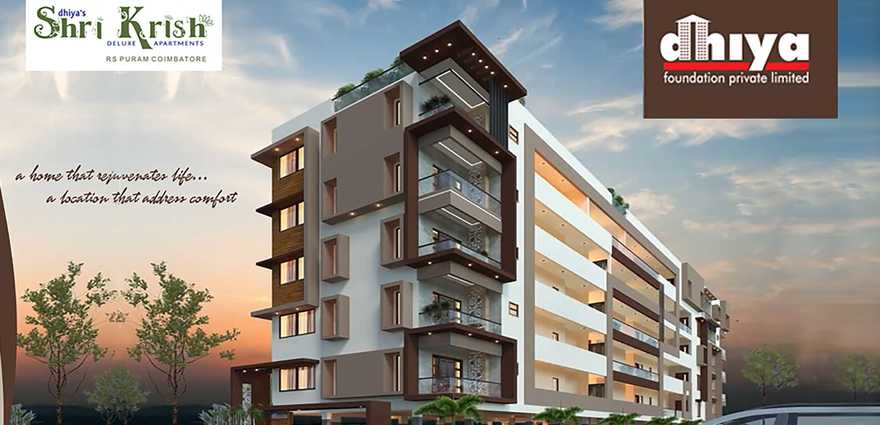
Change your area measurement
MASTER PLAN
Dhiya Shri Krish: Premium Living at RS Puram, Coimbatore.
Prime Location & Connectivity.
Situated on RS Puram, Dhiya Shri Krish enjoys excellent access other prominent areas of the city. The strategic location makes it an attractive choice for both homeowners and investors, offering easy access to major IT hubs, educational institutions, healthcare facilities, and entertainment centers.
Project Highlights and Amenities.
This project is developed by the renowned Dhiya Foundation Pvt. Ltd.. The 15 premium units are thoughtfully designed, combining spacious living with modern architecture. Homebuyers can choose from 3 BHK luxury Apartments, ranging from 1595 sq. ft. to 2050 sq. ft., all equipped with world-class amenities:.
Modern Living at Its Best.
Whether you're looking to settle down or make a smart investment, Dhiya Shri Krish offers unparalleled luxury and convenience. The project, launched in Feb-2022, is currently completed with an expected completion date in Dec-2024. Each apartment is designed with attention to detail, providing well-ventilated balconies and high-quality fittings.
Floor Plans & Configurations.
Project that includes dimensions such as 1595 sq. ft., 2050 sq. ft., and more. These floor plans offer spacious living areas, modern kitchens, and luxurious bathrooms to match your lifestyle.
For a detailed overview, you can download the Dhiya Shri Krish brochure from our website. Simply fill out your details to get an in-depth look at the project, its amenities, and floor plans. Why Choose Dhiya Shri Krish?.
• Renowned developer with a track record of quality projects.
• Well-connected to major business hubs and infrastructure.
• Spacious, modern apartments that cater to upscale living.
Schedule a Site Visit.
If you’re interested in learning more or viewing the property firsthand, visit Dhiya Shri Krish at Subramaniyam Road, RS Puram, Coimbatore, Tamil Nadu, INDIA.. Experience modern living in the heart of Coimbatore.
22/14, PRR Nagar 3rd Street, PN Pudur, Coimbatore - 641041, Tamil Nadu, INDIA.
The project is located in Subramaniyam Road, RS Puram, Coimbatore, Tamil Nadu, INDIA.
Apartment sizes in the project range from 1595 sqft to 2050 sqft.
Yes. Dhiya Shri Krish is RERA registered with id TN/11/Building/0051/2022 dated 08/02/2022 (RERA)
The area of 3 BHK apartments ranges from 1595 sqft to 2050 sqft.
The project is spread over an area of 1.00 Acres.
Price of 3 BHK unit in the project is Rs. 1.28 Crs