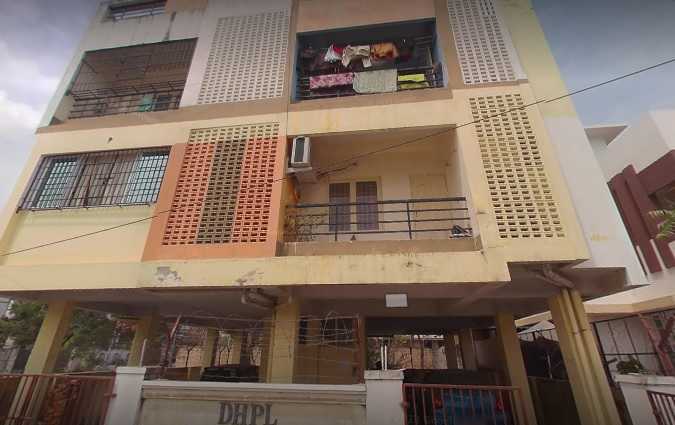
Change your area measurement
MASTER PLAN
Structure
Specification
Bathrooms
Car Parking
Ceilings
Doors and windows
Floors
Kitchen
Electrical
Walls
DHPL Pebble Brook – Luxury Apartments in Ayanambakkam, Chennai.
DHPL Pebble Brook, located in Ayanambakkam, Chennai, is a premium residential project designed for those who seek an elite lifestyle. This project by Dhanam Housing Pvt Ltd offers luxurious. 2 BHK Apartments packed with world-class amenities and thoughtful design. With a strategic location near Chennai International Airport, DHPL Pebble Brook is a prestigious address for homeowners who desire the best in life.
Project Overview: DHPL Pebble Brook is designed to provide maximum space utilization, making every room – from the kitchen to the balconies – feel open and spacious. These Vastu-compliant Apartments ensure a positive and harmonious living environment. Spread across beautifully landscaped areas, the project offers residents the perfect blend of luxury and tranquility.
Key Features of DHPL Pebble Brook: .
World-Class Amenities: Residents enjoy a wide range of amenities, including a 24Hrs Water Supply, 24Hrs Backup Electricity, CCTV Cameras, Covered Car Parking, Fire Safety, Landscaped Garden, Lift, Rain Water Harvesting, Security Personnel and Vastu / Feng Shui compliant.
Luxury Apartments: Offering 2 BHK units, each apartment is designed to provide comfort and a modern living experience.
Vastu Compliance: Apartments are meticulously planned to ensure Vastu compliance, creating a cheerful and blissful living experience for residents.
Legal Approvals: The project has been approved by Sorry, Legal approvals information is currently unavailable, ensuring peace of mind for buyers regarding the legality of the development.
Address: Ayanambakkam, Chennai, Tamil Nadu, INDIA..
Ayanambakkam, Chennai, INDIA.
For more details on pricing, floor plans, and availability, contact us today.
Key Projects in Ayanambakkam : Casa Grande Cedars
No C-3, Reddypalayam Road, Mogappair West Industrial Estate, Mogappair West, Chennai, Tamil Nadu, INDIA.
Projects in Chennai
Completed Projects |The project is located in Ayanambakkam, Chennai, Tamil Nadu, INDIA.
Apartment sizes in the project range from 713 sqft to 1000 sqft.
The area of 2 BHK apartments ranges from 713 sqft to 1000 sqft.
The project is spread over an area of 0.04 Acres.
The price of 2 BHK units in the project ranges from Rs. 32.8 Lakhs to Rs. 46 Lakhs.