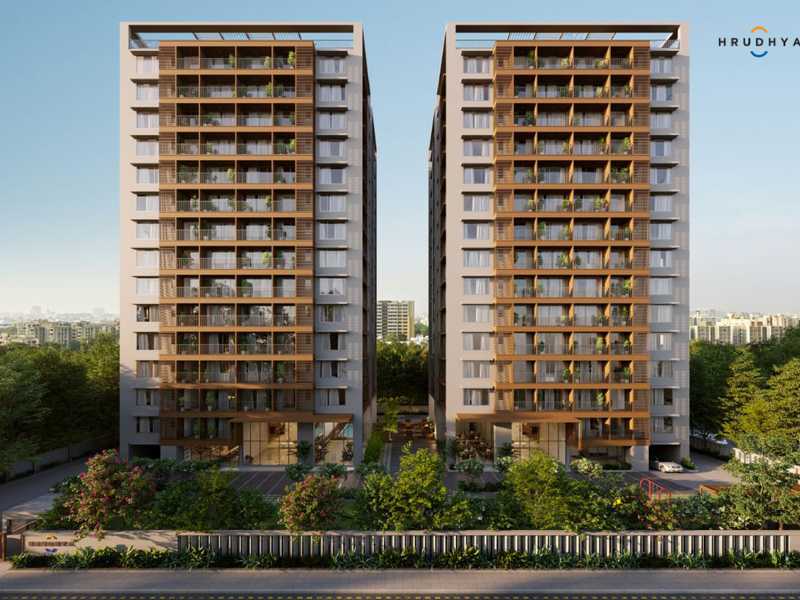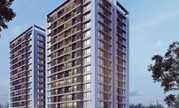By: Dhruvi Infra Gandhinagar in Sargasan


Change your area measurement
MASTER PLAN
STRUCTURE
• RCC frame structure designed as per IS
WALL FINISH AND COLOR WORKS
• Interior walls/Ceiling: Wall putty over Mala Plaster
• External Walls: 100% acrylic texture paint over double coat sand-faced plaster
FLOORING
• Vitrified tiles in living, Dining, Kitchen, and all Bedrooms
• Balcony: Anti-Skid ceramic flooring
PLUMBING AND SANITARY WORK
• Glazed ceramic tiles dado up to lintel level
• Counter Basin/Wall-hung Basin as per design
• Premium quality CP and sanitary fittings of ISI mark
DOORS AND WINDOWS
• Main Entrance Door: Thick flush door with both sides laminates and quality lock set
• Other Bedroom Doors: flush door with both sides laminates and quality lock set
• Anodized Aluminium sliding windows with stone jamb
KITCHEN
• Granite platform with SS sink as per IS
• Ceramic tiles dado above platform up to lintel
• Provision of Gas supply connection
ELECTRIFICATION
• 3-Phase concealed ISI copper wiring
• Adequate power outlets with modular switches in all rooms
• Provision of TV/DTH and telephone connection
• Provision of Internet/Fibernet/Broadband connectivity
• Provision for split AC piping in all Bedrooms
• Distribution board with MCB/ELCB
Dhruvi Hrudhya – Luxury Apartments with Unmatched Lifestyle Amenities.
Key Highlights of Dhruvi Hrudhya: .
• Spacious Apartments : Choose from elegantly designed 3 BHK BHK Apartments, with a well-planned 14 structure.
• Premium Lifestyle Amenities: Access 108 lifestyle amenities, with modern facilities.
• Vaastu Compliant: These homes are Vaastu-compliant with efficient designs that maximize space and functionality.
• Prime Location: Dhruvi Hrudhya is strategically located close to IT hubs, reputed schools, colleges, hospitals, malls, and the metro station, offering the perfect mix of connectivity and convenience.
Discover Luxury and Convenience .
Step into the world of Dhruvi Hrudhya, where luxury is redefined. The contemporary design, with façade lighting and lush landscapes, creates a tranquil ambiance that exudes sophistication. Each home is designed with attention to detail, offering spacious layouts and modern interiors that reflect elegance and practicality.
Whether it's the world-class amenities or the beautifully designed homes, Dhruvi Hrudhya stands as a testament to luxurious living. Come and explore a life of comfort, luxury, and convenience.
Dhruvi Hrudhya – Address Sargasan, Gandhinagar, Gujarat, INDIA. .
Welcome to Dhruvi Hrudhya , a premium residential community designed for those who desire a blend of luxury, comfort, and convenience. Located in the heart of the city and spread over 0.94 acres, this architectural marvel offers an extraordinary living experience with 108 meticulously designed 3 BHK Apartments,.
Dhruvi Infra is a leading player in Gandhinagar real estate industry. Everyone dreams to have their own home & they help many of them to make their dreams come true. They build each home painstakingly, with focus on Quality, Useful detailing & ensure Value for money. They desire to earn people's trust and confidence while they create whenever they launch their new product and services.
Gandhinagar, Gujarat, INDIA.
Projects in Gandhinagar
Ongoing Projects |The project is located in Sargasan, Gandhinagar, Gujarat, INDIA.
Apartment sizes in the project range from 1328 sqft to 1331 sqft.
Yes. Dhruvi Hrudhya is RERA registered with id PR/GJ/GANDHINAGAR/GANDHINAGAR/Others/RAA07710/261120 (RERA)
The area of 3 BHK apartments ranges from 1328 sqft to 1331 sqft.
The project is spread over an area of 0.94 Acres.
The price of 3 BHK units in the project ranges from Rs. 100 Lakhs to Rs. 1 Crs.