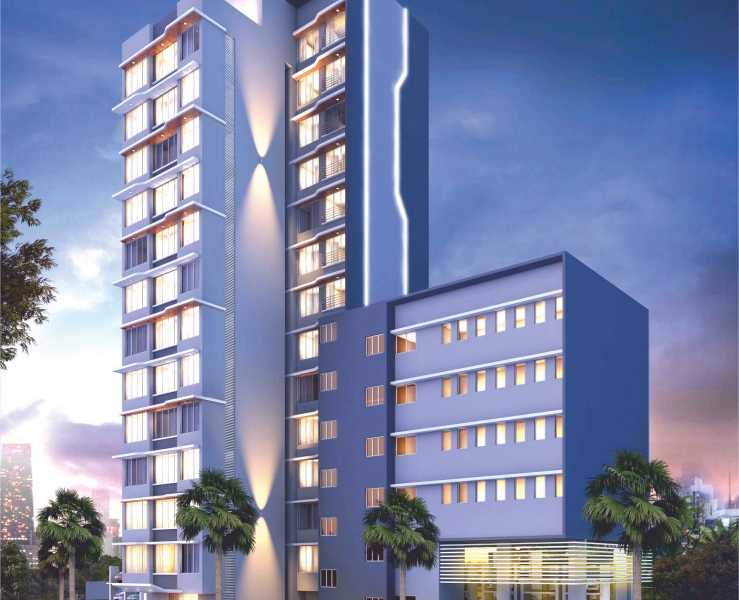



Change your area measurement
Living Room & BedRooms:
Exquisite granamite flooring.
Sturdy Main door with designer laminates.
Kitchen:
Elegant granite platform with S.S.Sink.
Ceramic tile dado upto door level with platform.
Bathrooms:
Dedicated dry area in master bathroom.
Well designed ceramic tile flooring.
Concealed plumbing of superior quality.
Sanitaryware in all toilets with branded C.P fittings.
Security:
Hi-tech security systems with video door phone.
Solid RCC frame structure design as per seismic zone 3 standards.
Paved Compound.
24 hours CCTV surveillance.
Electrical:
Concealed copper wiring with adequate power points in each flat.
Provision for Television & Telephone points.
Modular switches in apartments.
Other Features:
Well decorated Entrance Lobby.
Elevators of reputed brand.
Anti-fungal acrylic paint on outer walls.
Dimples Aspire: Premium Living at Kandivali West, Mumbai.
Prime Location & Connectivity.
Situated on Kandivali West, Dimples Aspire enjoys excellent access other prominent areas of the city. The strategic location makes it an attractive choice for both homeowners and investors, offering easy access to major IT hubs, educational institutions, healthcare facilities, and entertainment centers.
Project Highlights and Amenities.
This project, spread over 1.00 acres, is developed by the renowned Dimples Realtors Pvt Ltd. The 38 premium units are thoughtfully designed, combining spacious living with modern architecture. Homebuyers can choose from 1 BHK and 2 BHK luxury Apartments, ranging from 402 sq. ft. to 620 sq. ft., all equipped with world-class amenities:.
Modern Living at Its Best.
Floor Plans & Configurations.
Project that includes dimensions such as 402 sq. ft., 620 sq. ft., and more. These floor plans offer spacious living areas, modern kitchens, and luxurious bathrooms to match your lifestyle.
For a detailed overview, you can download the Dimples Aspire brochure from our website. Simply fill out your details to get an in-depth look at the project, its amenities, and floor plans. Why Choose Dimples Aspire?.
• Renowned developer with a track record of quality projects.
• Well-connected to major business hubs and infrastructure.
• Spacious, modern apartments that cater to upscale living.
Schedule a Site Visit.
If you’re interested in learning more or viewing the property firsthand, visit Dimples Aspire at M. G. Road, Off Link Road, Towards Hindustan Naka, Kandivali West, Mumbai, Maharashtra, INDIA.. Experience modern living in the heart of Mumbai.
A symbol of trust & quality in the building & construction industry, Dimple’s Group, laid its founding stone in the year 1998. Since then, it has mastered reputed lifestyle projects across Mumbai’s landscape, adding more glamour to the city’s skyline.
Dimple’s Group is a respected real estate firm having a well established base with constructions scaling new heights. Ethics are an integral aspect of the company’s core values. Meticulous planning, timely completion and architectural innovation across diverse projects add to their repute.
Introducing luxury lifestyles and invoking a sense of pride to over 1,000 happy families, in their succession of unmatched modern creations, the Group is popular in both the budget and luxury homes sectors.
The Group has one commercial development to its credit, La Senza, since the Group specialises mostly in developing residential projects. Super-Con Enterprises and Dimple Creations are the two business entities of Dimple’s Group.
We have already developed 1 million sq. ft. of projects with 7 ½ lakh sq. ft. in the pipeline. From the last financial year, the growth rate of Dimple’s Group has gone up by 130%.
Unit No. 210, Western Edge II, Wing B, Behind Metro Mall, Off Western Express Highway, Borivali East, Mumbai-400066, Maharashtra, INDIA.
The project is located in M. G. Road, Off Link Road, Towards Hindustan Naka, Kandivali West, Mumbai, Maharashtra, INDIA.
Apartment sizes in the project range from 402 sqft to 620 sqft.
The area of 2 BHK apartments ranges from 555 sqft to 620 sqft.
The project is spread over an area of 1.00 Acres.
The price of 2 BHK units in the project ranges from Rs. 1.25 Crs to Rs. 1.4 Crs.