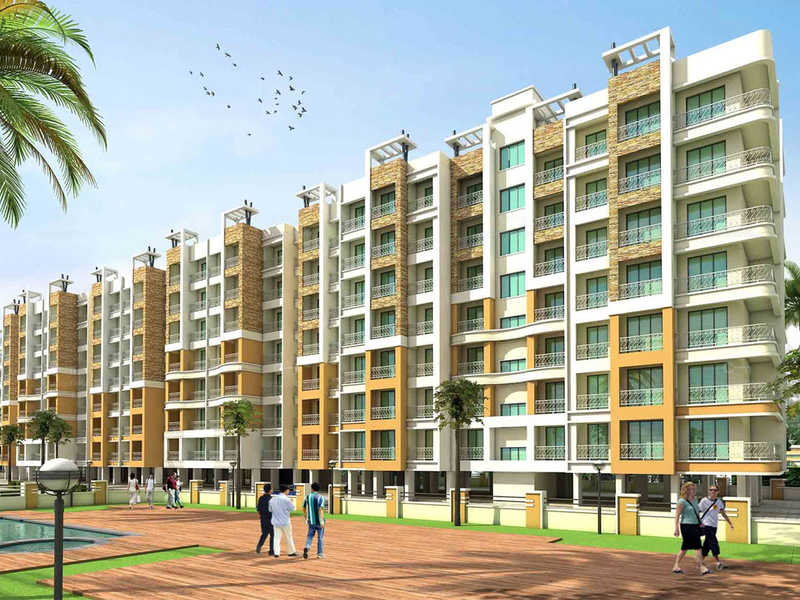By: Dipti Group in Ambernath East




Change your area measurement
MASTER PLAN
SECURITY FEATURES
KITCHEN FEATURES
BATHROOM FEATURES
GENERAL FEATURES
Dipti Skycity : A Premier Residential Project on Ambernath East, Mumbai.
Looking for a luxury home in Mumbai? Dipti Skycity , situated off Ambernath East, is a landmark residential project offering modern living spaces with eco-friendly features. Spread across 2.22 acres , this development offers 182 units, including 1 BHK and 2 BHK Apartments.
Key Highlights of Dipti Skycity .
• Prime Location: Nestled behind Wipro SEZ, just off Ambernath East, Dipti Skycity is strategically located, offering easy connectivity to major IT hubs.
• Eco-Friendly Design: Recognized as the Best Eco-Friendly Sustainable Project by Times Business 2024, Dipti Skycity emphasizes sustainability with features like natural ventilation, eco-friendly roofing, and electric vehicle charging stations.
• World-Class Amenities: 24Hrs Water Supply, 24Hrs Backup Electricity, CCTV Cameras, Club House, Compound, Covered Car Parking, Fire Safety, Gated Community, Gym, Indoor Games, Intercom, Landscaped Garden, Lift, Play Area, Rain Water Harvesting, Security Personnel, Swimming Pool and Vastu / Feng Shui compliant.
Why Choose Dipti Skycity ?.
Seamless Connectivity Dipti Skycity provides excellent road connectivity to key areas of Mumbai, With upcoming metro lines, commuting will become even more convenient. Residents are just a short drive from essential amenities, making day-to-day life hassle-free.
Luxurious, Sustainable, and Convenient Living .
Dipti Skycity redefines luxury living by combining eco-friendly features with high-end amenities in a prime location. Whether you’re a working professional seeking proximity to IT hubs or a family looking for a spacious, serene home, this project has it all.
Visit Dipti Skycity Today! Find your dream home at Survey No 54/3, Pale, Ambernath East, Mumbai, Maharashtra, INDIA.. Experience the perfect blend of luxury, sustainability, and connectivity.
#1, Hendre Castle, Gokhale Road (North), Dadar (West), Mumbai- 400028, Maharashtra, INDIA.
The project is located in Survey No 54/3, Pale, Ambernath East, Mumbai, Maharashtra, INDIA.
Apartment sizes in the project range from 700 sqft to 1154 sqft.
Yes. Dipti Skycity is RERA registered with id P51700008856, P51700016603 (RERA)
The area of 2 BHK apartments ranges from 969 sqft to 1154 sqft.
The project is spread over an area of 2.22 Acres.
Price of 2 BHK unit in the project is Rs. 42.92 Lakhs