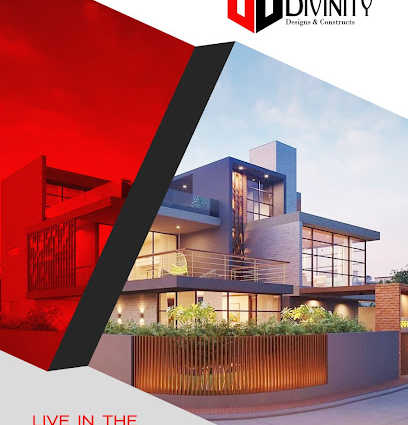
Change your area measurement
MASTER PLAN
Structure
Excavation
Foundation & Basement
Belt Rcc
Cement Brands
Steel Brands
Sand
Flooring
Load Bearing Walls
Sill Concrete
Lintel Concrete
Ground & First Floor Slabs
Toilet Slabs
Plastering Finishes
Water Proofing Joints.
Doors
Windows
Door Lock And Handle Set
Kitchen Slab Rcc
Tiling
Balcony – Outdoor Tiles
Open Terrace- Red Oxide Finish.
Internal Staircase
External Staircase
Balcony Handrail
Courtyard
Electrical
Hall
Dining
Kitchen
Work Area
Bed Rooms
Master Bed Room
Master Bed Toilet
All Other Toilets
External Electrical Points
Plumbing Internal
Plumbing External
Rain Water Harvesting System
Tanks & Waste Pits
Chambers.
Painting Internal
Painting External
Porch
Compound Wall
Parapet
Gate
Landscaping
Note :
Discover the perfect blend of luxury and comfort at Divine Homes, where each Villas is designed to provide an exceptional living experience. nestled in the serene and vibrant locality of Koottupaatha, Palakkad.
Project Overview – Divine Homes premier villa developed by Divinity Designs & Construct and Offering 36 luxurious villas designed for modern living, Built by a reputable builder. Launching on May-2022 and set for completion by May-2027, this project offers a unique opportunity to experience upscale living in a serene environment. Each Villas is thoughtfully crafted with premium materials and state-of-the-art amenities, catering to discerning homeowners who value both style and functionality. Discover your dream home in this idyllic community, where every detail is tailored to enhance your lifestyle.
Prime Location with Top Connectivity Divine Homes offers 3 BHK Villas at a flat cost, strategically located near Koottupaatha, Palakkad. This premium Villas project is situated in a rapidly developing area close to major landmarks.
Key Features: Divine Homes prioritize comfort and luxury, offering a range of exceptional features and amenities designed to enhance your living experience. Each villa is thoughtfully crafted with modern architecture and high-quality finishes, providing spacious interiors filled with natural light.
• Location: Marutha Road, Koottupaatha, Palakkad, Kerala, INDIA..
• Property Type: 3 BHK Villas.
• Project Area: 0.60 acres of land.
• Total Units: 36.
• Status: ongoing.
• Possession: May-2027.
23/364, 1st Floor, Appukutty Complex, Matha Kovil Street, Sulthanpet, Palghat, Kerala, INDIA.
Projects in Palakkad
Ongoing Projects |The project is located in Marutha Road, Koottupaatha, Palakkad, Kerala, INDIA.
Villa sizes in the project range from 1230 sqft to 1384 sqft.
Yes. Divine Homes is RERA registered with id K-RERA/PRJ/PKD/002/2023 (RERA)
The area of 3 BHK apartments ranges from 1230 sqft to 1384 sqft.
The project is spread over an area of 0.60 Acres.
The price of 3 BHK units in the project ranges from Rs. 76.26 Lakhs to Rs. 85.81 Lakhs.