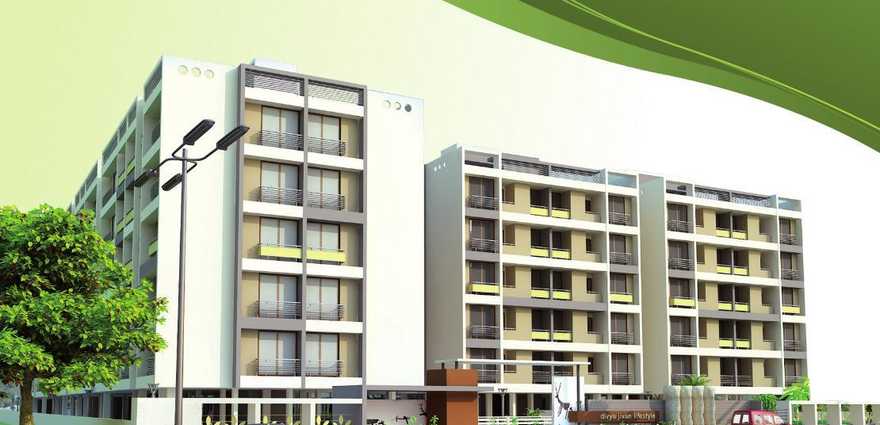
Change your area measurement
MASTER PLAN
Structure : Earth quake resistant R.C.C. fame structure building brick masonry wall.
Plaster : Internal smooth wall finish plaster with putty finish and external double coat plaster with acrylic paint.
Flooring : Vitrified tiles flooring in drawing, dining & drawing room. ALL other rooms with porceleno flooring.
Kitchen : Granite platform with S.S. sink, glazed tiles dado up to lintel level.
Doors : Wooden doors with brass fittings, aluminum section window.
Toilet : Glazed tiles upto lintel level with standard quality C.P. fittings.
Electrification: Concealed copper wiring with sufficient points. TV & telephone in drawing room.
Discover Divyajivan Lifestyle : Luxury Living in Nikol .
Perfect Location .
Divyajivan Lifestyle is ideally situated in the heart of Nikol , just off ITPL. This prime location offers unparalleled connectivity, making it easy to access Ahmedabad major IT hubs, schools, hospitals, and shopping malls. With the Kadugodi Tree Park Metro Station only 180 meters away, commuting has never been more convenient.
Spacious 1 BHK and 2 BHK Flats .
Choose from our spacious 1 BHK and 2 BHK flats that blend comfort and style. Each residence is designed to provide a serene living experience, surrounded by nature while being close to urban amenities. Enjoy thoughtfully designed layouts, high-quality finishes, and ample natural light, creating a perfect sanctuary for families.
A Lifestyle of Luxury and Community.
At Divyajivan Lifestyle , you don’t just find a home; you embrace a lifestyle. The community features lush green spaces, recreational facilities, and a vibrant neighborhood that fosters a sense of belonging. Engage with like-minded individuals and enjoy a harmonious blend of luxury and community living.
Smart Investment Opportunity.
Investing in Divyajivan Lifestyle means securing a promising future. Located in one of Ahmedabad most dynamic locales, these residences not only offer a dream home but also hold significant appreciation potential. As Nikol continues to thrive, your investment is set to grow, making it a smart choice for homeowners and investors alike.
Why Choose Divyajivan Lifestyle.
• Prime Location: Nikol, Ahmedabad, Gujarat, INDIA..
• Community-Focused: Embrace a vibrant lifestyle.
• Investment Potential: Great appreciation opportunities.
Project Overview.
• Bank Approval: Sorry, Approvals and Loans information is currently unavailable.
• Government Approval: Sorry, Legal approvals information is currently unavailable.
• Construction Status: completed.
• Minimum Area: 666 sq. ft.
• Maximum Area: 1089 sq. ft.
o Minimum Price: Rs. 18.5 lakhs.
o Maximum Price: Rs. 30.25 lakhs.
Experience the Best of Nikol Living .
Don’t miss your chance to be a part of this exceptional community. Discover the perfect blend of luxury, connectivity, and nature at Divyajivan Lifestyle . Contact us today to learn more and schedule a visit!.
503, Venus Atlantis, 100 ft Anandnagar Road, Prahladnagar, Satellite, Ahmedabad-380015 Gujarat, INDIA.
Projects in Ahmedabad
Completed Projects |The project is located in Nikol - Naroda Road, Nikol, Ahmedabad, Gujarat, INDIA.
Apartment sizes in the project range from 666 sqft to 1089 sqft.
The area of 2 BHK apartments ranges from 927 sqft to 1089 sqft.
The project is spread over an area of 6.55 Acres.
The price of 2 BHK units in the project ranges from Rs. 19 Lakhs to Rs. 30.25 Lakhs.