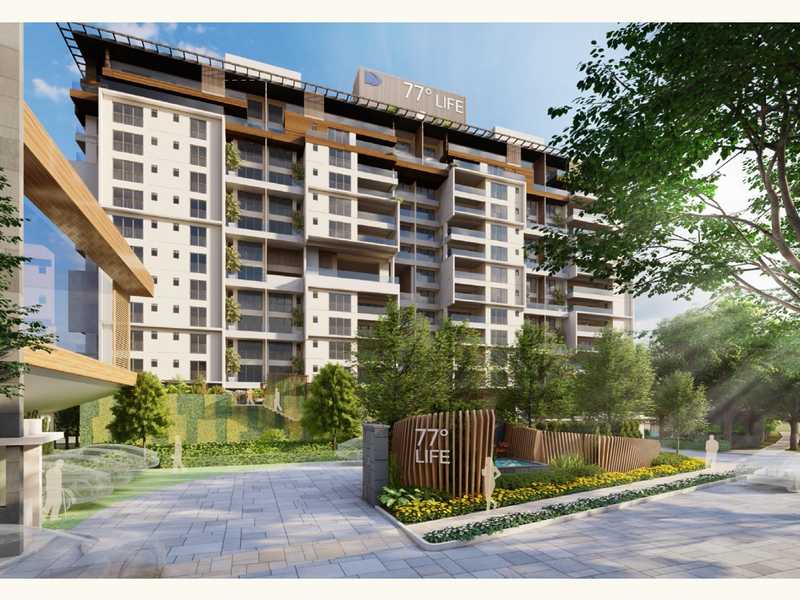By: DivyaSree Developers in Yemalur




Change your area measurement
MASTER PLAN
Structure, Masonry and Finishes
Flooring and Dado
Plumbing and Bathroom Fixtures
False Ceiling
Power Supply; Electrical and Communication Systems
HVAC
Doors and Windows
Utilities & Services
DivyaSree 77 Life – Luxury Apartments with Unmatched Lifestyle Amenities.
Key Highlights of DivyaSree 77 Life: .
• Spacious Apartments : Choose from elegantly designed 3 BHK, 3.5 BHK and 4 BHK BHK Apartments, with a well-planned 14 structure.
• Premium Lifestyle Amenities: Access 133 lifestyle amenities, with modern facilities.
• Vaastu Compliant: These homes are Vaastu-compliant with efficient designs that maximize space and functionality.
• Prime Location: DivyaSree 77 Life is strategically located close to IT hubs, reputed schools, colleges, hospitals, malls, and the metro station, offering the perfect mix of connectivity and convenience.
Discover Luxury and Convenience .
Step into the world of DivyaSree 77 Life, where luxury is redefined. The contemporary design, with façade lighting and lush landscapes, creates a tranquil ambiance that exudes sophistication. Each home is designed with attention to detail, offering spacious layouts and modern interiors that reflect elegance and practicality.
Whether it's the world-class amenities or the beautifully designed homes, DivyaSree 77 Life stands as a testament to luxurious living. Come and explore a life of comfort, luxury, and convenience.
DivyaSree 77 Life – Address 77 Town Center, Yemalur, Bangalore, Karnataka, INDIA..
Welcome to DivyaSree 77 Life , a premium residential community designed for those who desire a blend of luxury, comfort, and convenience. Located in the heart of the city and spread over 2.27 acres, this architectural marvel offers an extraordinary living experience with 133 meticulously designed 3 BHK, 3.5 BHK and 4 BHK Apartments,.
DivyaSree Chambers, ‘A’ Wing, #11, O’Shaugnessy Road, Bangalore - 560025, Karnataka, INDIA.
The project is located in 77 Town Center, Yemalur, Bangalore, Karnataka, INDIA.
Apartment sizes in the project range from 2400 sqft to 4200 sqft.
Yes. DivyaSree 77 Life is RERA registered with id PRM/KA/RERA/1251/446/PR/211222/005551 (RERA)
The area of 4 BHK apartments ranges from 4000 sqft to 4200 sqft.
The project is spread over an area of 2.27 Acres.
Price of 3 BHK unit in the project is Rs. 8.07 Crs