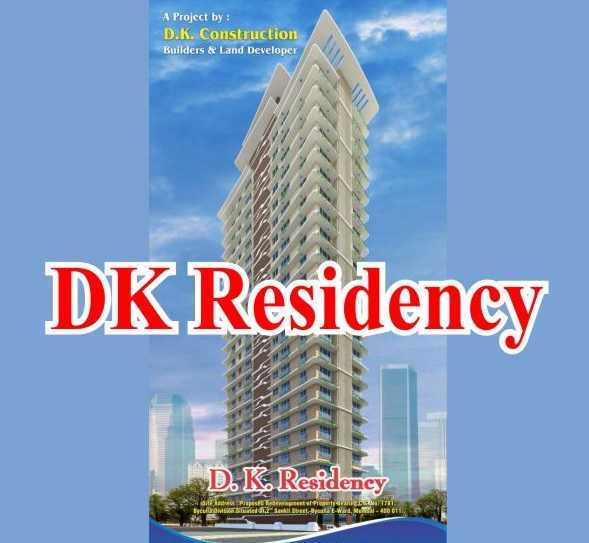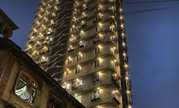

Change your area measurement
MASTER PLAN
| Flooring : |
Elegant high quality vitrified tiles along with skirting in the entire flat. |
| Window : |
Powder coated / anodized aluminium sliding window with one way mirrow glass with marble still. |
| Door : |
Decorative doors with fitting in all rooms. |
| Kitchen : |
Marble platform with stainless steel sink & tiles upto 2’ level above platform . |
| Electrical : |
ISI heavy duty copper wire in entire flat with adequate points with high quality modular switches, Telephone & T.V. points in the living room & bedrooms & water purifier point. |
| Toilet : |
Anti slid tiles on flooring & full wall tiles in bath & W.C. upto beam level, Concealed plumbing & high quality bath fitting and fixtures, Branded sanitary ware of good quality. |
| Painting : |
P.O.P. finished walls with god quality paint in entire flat. The exterior of the building will be painted with good quality paint. |
| Others : |
Decorative entrance Iobby with CCTV security Reputed brand elevator. Earthquake resistant RCC Structure. Fire fighting system. |
DK Residency which has Apartments at Byculla West, Mumbai is the most demanded locality for the ones who desires to invest in future perspectives too. Byculla West, Mumbai is in close proximity to major workplaces. In Mumbai, the demand for real estate is continually going up. Also many commercial establishments along with well known schools, colleges, medical centers, shopping malls and places of relaxation is in close vicinity to DK Residency . DK Residency is strategically crafted keeping in mind even the minutest details. It comprises of all world class amenities such as 24Hrs Water Supply, 24Hrs Backup Electricity, CCTV Cameras, Covered Car Parking, Indoor Games, Jogging Track, Landscaped Garden, Lift, Play Area, Security Personnel and Senior Citizen Park.
Location Advantages:. The DK Residency is strategically located with close proximity to all civic amenities such as schools, colleges, hospitals, shopping malls, grocery stores, restaurants, recreational centres etc. The complete address of DK Residency is Survey No. 1781, 2nd Sankli Street, Byculla West, Mumbai, Maharashtra, INDIA..
Builder Information:. DK Group Of Constructions is one of the leading real estate company which has successfully completed many residential projects.
Construction and Availability Status:. DK Residency is currently completed project.
Units and interiors:. It offers spacious and skillfully designed 1 BHK and 3 BHK Apartments at very affordable prices. DK Residency comprises of dedicated wardrobe niches in every room, branded bathroom fittings, space efficient kitchen and a large living space. Proper ventilation is there in every corner of the house.
At DK Group Of Constructions, we provide design, project supervision, and technical expertise for many different kinds of projects. Our team is made up of general contractors, construction managers, and engineers.
As a full service company, we take responsibility for the daily supervision of the construction site as well as the management of vendors. We also maintain an open line of communication between all parties for the duration of the project.
We also make application for building permits, direct personnel on site, manage schedules and keep accurate records.
Our services also include site preparation, excavation, and commercial construction. We maintain strict quality control over every job, big or small.
DK Group of Constructions does comprehensive construction work, from start to finish. Our clients know they can count on us to get the work done promptly and on budget. We have the ability and experience as well as the cutting-edge technology and equipment to ensure a successful building experience.
We provide each client with the highest quality product, in the shortest amount of time, and with the best customer service. We also maintain a high level of safety and a very low incidence of work related injuries
With a passion for green edifices and the need for sustainable options for our clients, we have made astonishing progress in the building industry.
74-74/A, Rehman Compound, Byculla Station Road, Mumbai-400011, Maharashtra, INDIA.
Projects in Mumbai
Ongoing Projects |The project is located in Survey No. 1781, 2nd Sankli Street, Byculla West, Mumbai, Maharashtra, INDIA.
Apartment sizes in the project range from 322 sqft to 634 sqft.
Yes. DK Residency is RERA registered with id P51900004951 (RERA)
The area of 3 BHK apartments ranges from 631 sqft to 634 sqft.
The project is spread over an area of 0.10 Acres.
The price of 3 BHK units in the project ranges from Rs. 4.1 Crs to Rs. 4.12 Crs.