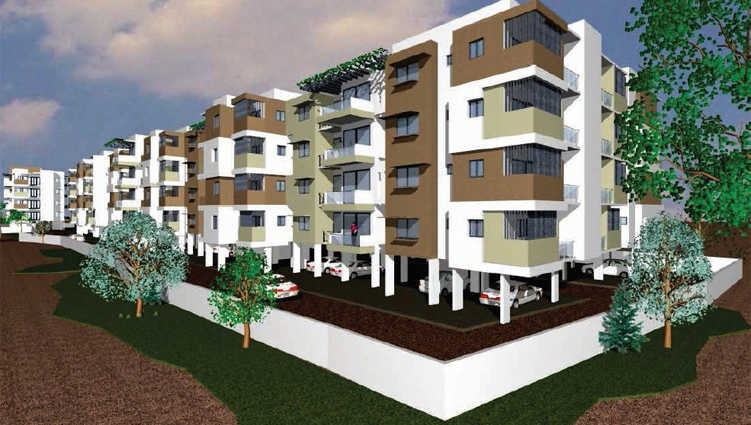By: DNA Infrastructure in Whitefield

Change your area measurement
STRUCTURE
Stilt GF 3 Floors RCC structure with concrete block masonry walls.
Outer walls are & Inner walls
Covered car park in stilt floor.
LIVING/DINING/BEDROOMS
Living/ Dining/Bedrooms Superior quality vitrified flooring and skirting from Johnson/Kajaria/Somany or Equivalent.
Smooth finish with acrylic emulsion paint for walls and ceiling.
KITCHEN
ceramic tile flooring Johnson/Kajaria or equivalent.
L shaped / parallel black granite kitchen platform of 20 mm with ISI marked stainless steel sink.
2 feet dado above kitchen platform area in ceramic glazed tiles.
All plumbing ware from Ess Ess /Jaguar/ Kohler or equivalent.
Provision for Kent / Aqua Guard Point.
Provision for washing machine in utility area.
TOILETS
Antiskid ceramic tile flooring Johnson/Kajaria or equivalent.
Glazed ceramic wall tiling up to 7 ft height Johnson/Kajaria or equivalent.
EWC, flush tank, washbasin with mirror, wall mixture, shower with arm, 2-in-1tap, health faucet, filler cock.
All sanitary ware from Parry ware/Hindware/Johnson or equivalent.
All plumbing ware from Jaguar/ Kohler or equivalent.
Provision for geyser, exhaust fan in all toilets.
BALCONIES / UTILITIES
Superior quality ceramic tile flooring and skirting Johnson/Kajaria or equivalent.
MS Handrail as per design.
COMMON AREAS / STAIRCASE
Indian Marble/Granite flooring and skirting.
MS Handrail as per design.
External wall painting: Combination of textured/cladding/cement painting.
Parking area covered with parking tiles
DOORS & WINDOWS
Main door of polished natural solid wood frame.
Internal doors of enamel painted natural solid wood frame.
Toilet door of enamel painted. Natural solid wood frame.
3-track heavy-duty UPVC sliding shutters for all windows with clear glass and provision for mosquito mesh shutters.
Reputed make hardware fittings.
ELECTRICALS
One TV point in the living room and in master bedroom.
Elegant modular electrical switches of Anchor Roma make or similar.
For safety one Earth Leakage Circuit Breaker (ELCB) in every apartment.
One Miniature Circuit Breaker (MCB) for each room provided at the main distribution box in every apartment.
Telephone points in all bedrooms and living area.
Electrical wires of Finolex/Wincab make or equivalent.
Split A/C power point provision in master bedroom.
LIFTS
LIFTS of reputed brand like OTIS/KONE/SCHINDLER.
MULTI LEVEL SECURITY SYSTEM
Round-the-clock security with CCTV camera facility.
About Project:. DNA Ariston is an ultimate reflection of the urban chic lifestyle located in Whitefield, Bangalore. The project hosts in its lap exclusively designed Residential Apartments, each being an epitome of elegance and simplicity.
About Locality:. Located at Whitefield in Bangalore, DNA Ariston is inspiring in design, stirring in luxury and enveloped by verdant surroundings. DNA Ariston is in troupe with many famous schools, hospitals, shopping destinations, tech parks and every civic amenity required, so that you spend less time on the road and more at home.
About Builder:. DNA Ariston is engineered by internationally renowned architects of DNA Infrastructure. The Group has been involved in producing various residential and commercial projects with beautifully crafted interiors as well as exteriors.
Units and Interiors:. DNA Ariston comprises of 2 BHK and 3 BHK Apartments that are finely crafted and committed to provide houses with unmatched quality. The Apartments are spacious, well ventilated and Vastu compliant.
Amenities and security features:. DNA Ariston offers an array of world class amenities such as Apartments. Besides that proper safety equipments are installed to ensure that you live safely and happily with your family in these apartments at Whitefield.
#179, 3rd Floor, 10 A Main Road, Double Road, Indiranagar 2nd stage, Bangalore, Karnataka, INDIA.
Projects in Bangalore
Completed Projects |The project is located in Whitefield, Bangalore, Karnataka, INDIA.
Apartment sizes in the project range from 1139 sqft to 1533 sqft.
The area of 2 BHK apartments ranges from 1139 sqft to 1376 sqft.
The project is spread over an area of 3.19 Acres.
The price of 3 BHK units in the project ranges from Rs. 56.63 Lakhs to Rs. 59.79 Lakhs.