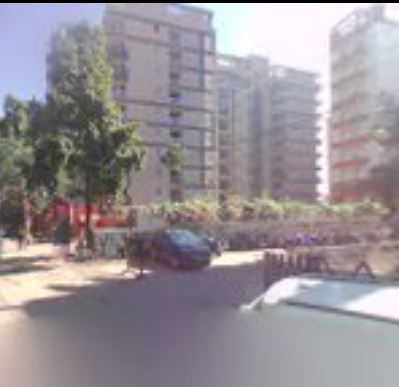



Change your area measurement
MASTER PLAN
LIVING WINING ROOM
Flooring-Importedmarble/VitrifiedTiles
Wall
Premium Plastic Paints Ceiling- POP False Ceiling with Coves Windows/Balcony Access
Aluminum European Profile uPVC with Matching Fittings Electrical- Modular Switches.
TV Telephone Sockets. Fans & LED Lights.
MASTER BEDROOM
Flooring-WoodenFlooring/VitrifiedTiles Wall-PremiumPlasticPaints Ceiling-POP Cornice/Molding Door
Wood-based Frames&Lammated Flush Door Windows/Balcony Access-Aluminum European Profile/uPVC with Matching Fittings Air Conditioning
Equippedwith AC Piping compatible withall companies& sizes:both inverter& hot/coldtype conditioning.
0THER BEDROOMS
Flooring-Wooden Flooring/VitrifiedTiles Wall-Premium Plastic Paints Ceiling-POP Cornice/Molding Door
Wood-based Frames& Laminated Flush Door Windows / Balcony Access
Aluminum European Profiler uPVC with Matching Fittings
KITCHEN
Flooring
CeramicTiles Wall
Ceramic Tdesupto2'HeightAbove Kitchen Platform Ceiling
Premium Plastic Paints Windows-Aluminum European Profile/uPVCwith Matching Fittings Platform
Polished granite platform with Stainless Steel Sink Fixture
CP Fittings fromreputed brands Electrical-ModularSwitches.
power SocketsforMicrowave/Owens. Exhaust & provision lottfor geyser.
Open Kitchen Concept with imported panels.
TOILETS
Flooring
Anti-Skid Tiles Walt
Ceramic/GlazedTiles Ceiling-PremiumPlastic Paints Door-Wood-BasedFrames&LaminatedFlushDoors W
Windows
AluminumEuropeenProfile/uPVCwithkiletchingFittings Counter-GraniteBesinTop Fixtures/Accessories
MirrorPenels.GlessPartitionforwet-dryareabifurcation.
SaniteryWare/CPFitting-WallHungWewithconceeledcisterns.
Jaguarorequivalentbrands.
BALCONIES
Flooring
Anti-SkidTiles Well-Allseasonpaintsfrombrandedcompanies.
Electrical
ModularSwitches TerraceGardenPackage(Optional)
Satisfyyourlovefornaturewithourgardenpackege.
Exploreandselectyouriandscapingoptionswithus.
ExtraChargesApplicable
DND The Savoye : A Premier Residential Project on Civil Lines, Jaipur.
Looking for a luxury home in Jaipur? DND The Savoye , situated off Civil Lines, is a landmark residential project offering modern living spaces with eco-friendly features. Spread across 0.38 acres , this development offers 35 units, including 3 BHK and 4 BHK Apartments.
Key Highlights of DND The Savoye .
• Prime Location: Nestled behind Wipro SEZ, just off Civil Lines, DND The Savoye is strategically located, offering easy connectivity to major IT hubs.
• Eco-Friendly Design: Recognized as the Best Eco-Friendly Sustainable Project by Times Business 2024, DND The Savoye emphasizes sustainability with features like natural ventilation, eco-friendly roofing, and electric vehicle charging stations.
• World-Class Amenities: 24Hrs Backup Electricity, Basement Car Parking, CCTV Cameras, Covered Car Parking, Earthquake Resistant, Fire Alarm, Gym, Lift, Security Personnel, Service Lift and Swimming Pool.
Why Choose DND The Savoye ?.
Seamless Connectivity DND The Savoye provides excellent road connectivity to key areas of Jaipur, With upcoming metro lines, commuting will become even more convenient. Residents are just a short drive from essential amenities, making day-to-day life hassle-free.
Luxurious, Sustainable, and Convenient Living .
DND The Savoye redefines luxury living by combining eco-friendly features with high-end amenities in a prime location. Whether you’re a working professional seeking proximity to IT hubs or a family looking for a spacious, serene home, this project has it all.
Visit DND The Savoye Today! Find your dream home at Civil Lines, Jaipur, Rajasthan, INDIA.. Experience the perfect blend of luxury, sustainability, and connectivity.
405, Lane No. 2, Raja Park, Jaipur, Rajasthan, INDIA.
Projects in Jaipur
Completed Projects |The project is located in Civil Lines, Jaipur, Rajasthan, INDIA.
Apartment sizes in the project range from 1840 sqft to 2475 sqft.
Yes. DND The Savoye is RERA registered with id RAJ/P/2017/486 (RERA)
The area of 4 BHK units in the project is 2475 sqft
The project is spread over an area of 0.38 Acres.
The price of 3 BHK units in the project ranges from Rs. 1.35 Crs to Rs. 1.46 Crs.