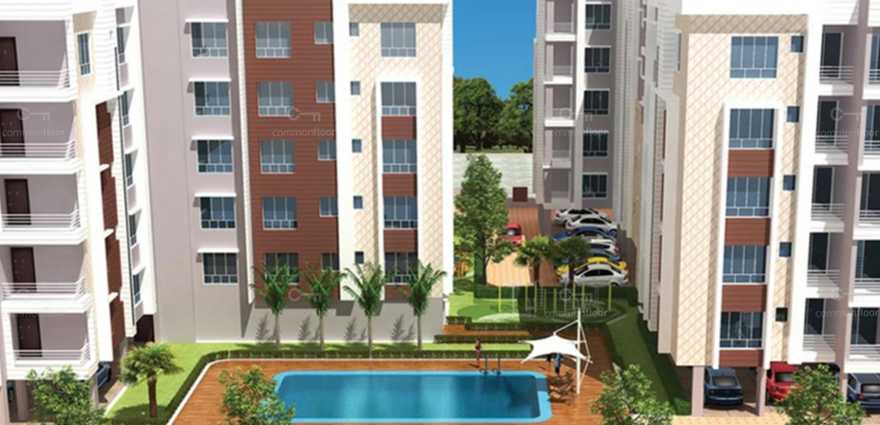By: DNP Group in Narendrapur

Change your area measurement
MASTER PLAN
Structure:
RCC-framed structure with anti-termite treatment in foundation.
External Finish:
Weather proof paint by certified ICl/Berger applicator.
Doors & Hardware:
Quality wooden frames with solid core flush doors. Door handles of Godrej/equivalcnt.
Main door with one side teak veneer. Main Door Lock by Godrej/equivalent.
Internal Finish:
Wall putty.
Windows:
Colour anodized/powder coated aluminium sliding windows with glass.
Flooring:
Vitrified tiles in bedrooms/living/dining. Anti skid tiles in toilet & kitchen. Kitchen
Counter:
Granite slab with stainless steel sink. Wall tiles up to two feet height above counter.
Toilets:
Internal piping with CPVC pipes. CP fittings of Hindware/eQuivalent. Dado of ceramic tiles up to door height. Sanitaryware of Hindware/equivalent. Provision for hot and cold water supply in both toilets.
Elevator:
Passenger lifts of reputed brand.
Electrical:
Concealed copper wiring with modular switches of Havells/equivalent.
TV & Telephone points in master bedroom and living room.
Two Light Points. one Fan Point. two SA points in all bedrooms. I AC points in all bedrooms.
One ISA Geyser point in all toilets.
Modern MCBs and changeovers of Havells/equivalent.
Water Supply:
Underground and overhead storage tanks of suitable capacity. Borewell will be available as an auxiliary water supply.
Generator:
24 hour power backup for all common services. Generator back up of SOOW for 2 bedroom flats and 750W for 3 bedroom flats. One loft in each flat.
Colour anodized/powder coated aluminium sliding windows with glass.
DNP Heights is beautifully crafted by the famous builder DNP Group. It is a marvelous Residential development in Narendrapur, a high-class locality in Kolkata having all the facilities and basic needs within easy reach. It constitutes modern Apartments with all the high-end, contemporary interior fittings. Set within pleasing and magnificent views of the countryside, this grand property at Dakshin Jagaddal, Narendrapur, Kolkata, West Bengal INDIA. has comfortable and spacious rooms. It is spread over an area of 0.75 acres with 161 units. The DNP Heights is presently ongoing.
DNP Heights Offering Amenities :- 24Hrs Water Supply, 24Hrs Backup Electricity, CCTV Cameras, Club House, Community Hall, Covered Car Parking, Gym, Indoor Games, Intercom, Landscaped Garden, Lift, Play Area, Security Personnel and Swimming Pool.
Location Advantages: DNP Heights located with close proximity to schools, colleges, hospitals, shopping malls, grocery stores, restaurants, recreational centres etc. The complete address of DNP Heights is Dakshin Jagaddal, Narendrapur, Kolkata, West Bengal INDIA..
Plot No. FB-13, 1598 Rajdanga Main Road, Kolkata-700107, West Bengal, INDIA
Projects in Kolkata
Completed Projects |The project is located in Dakshin Jagaddal, Narendrapur, Kolkata, West Bengal INDIA.
Apartment sizes in the project range from 1080 sqft to 1520 sqft.
Yes. DNP Heights is RERA registered with id HIRA/P/SOU/2019/000428 (RERA)
The area of 2 BHK apartments ranges from 1080 sqft to 1125 sqft.
The project is spread over an area of 0.75 Acres.
The price of 3 BHK units in the project ranges from Rs. 46.7 Lakhs to Rs. 50.16 Lakhs.