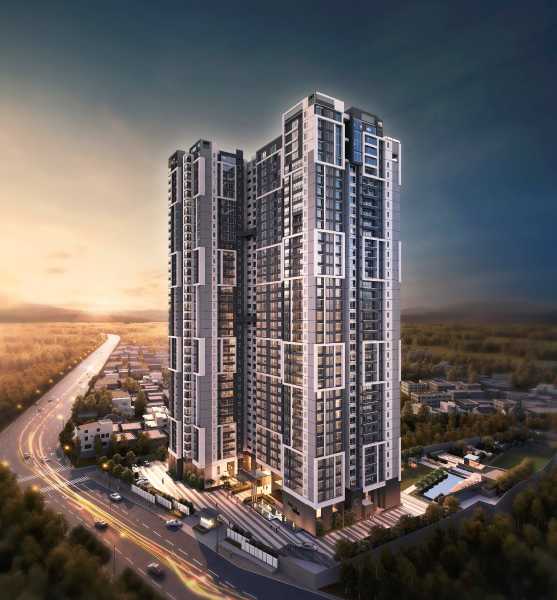By: DNR Corp in Okalipuram




Change your area measurement
MASTER PLAN
STRUCTURE
LOBBY
FOYER, LIVING AND DINING
MASTER BEDROOM
OTHER BEDROOMS
KITCHEN / UTILITY / MAID’S ROOM
TOILETS
INTERNAL DOORS
EXTERNAL DOORS AND WINDOWS
PAINTING
ELECTRICAL AND OTHER SERVICES
DG POWER
Discover DNR Highline : Luxury Living in Okalipuram .
Perfect Location .
DNR Highline is ideally situated in the heart of Okalipuram , just off ITPL. This prime location offers unparalleled connectivity, making it easy to access Bangalore major IT hubs, schools, hospitals, and shopping malls. With the Kadugodi Tree Park Metro Station only 180 meters away, commuting has never been more convenient.
Spacious 3 BHK, 4 BHK and 5 BHK Flats .
Choose from our spacious 3 BHK, 4 BHK and 5 BHK flats that blend comfort and style. Each residence is designed to provide a serene living experience, surrounded by nature while being close to urban amenities. Enjoy thoughtfully designed layouts, high-quality finishes, and ample natural light, creating a perfect sanctuary for families.
A Lifestyle of Luxury and Community.
At DNR Highline , you don’t just find a home; you embrace a lifestyle. The community features lush green spaces, recreational facilities, and a vibrant neighborhood that fosters a sense of belonging. Engage with like-minded individuals and enjoy a harmonious blend of luxury and community living.
Smart Investment Opportunity.
Investing in DNR Highline means securing a promising future. Located in one of Bangalore most dynamic locales, these residences not only offer a dream home but also hold significant appreciation potential. As Okalipuram continues to thrive, your investment is set to grow, making it a smart choice for homeowners and investors alike.
Why Choose DNR Highline.
• Prime Location: Okalipuram, Bangalore, Karnataka, INDIA..
• Community-Focused: Embrace a vibrant lifestyle.
• Investment Potential: Great appreciation opportunities.
Project Overview.
• Bank Approval: All Leading Banks.
• Government Approval: .
• Construction Status: ongoing.
• Minimum Area: 2039 sq. ft.
• Maximum Area: 5300 sq. ft.
o Minimum Price: Rs. 2.84 crore.
o Maximum Price: Rs. 7.37 crore.
Experience the Best of Okalipuram Living .
Don’t miss your chance to be a part of this exceptional community. Discover the perfect blend of luxury, connectivity, and nature at DNR Highline . Contact us today to learn more and schedule a visit!.
# 304, 'A' Wing, Queens Corner, # 3, Queens Road, Bangalore - 560001, Karnataka, INDIA.
The project is located in Okalipuram, Bangalore, Karnataka, INDIA.
Apartment sizes in the project range from 2039 sqft to 5300 sqft.
Yes. DNR Highline is RERA registered with id PRM/KA/RERA/1251/309/PR/220118/004647 (RERA)
The area of 4 BHK apartments ranges from 2796 sqft to 3963 sqft.
The project is spread over an area of 3.03 Acres.
The price of 3 BHK units in the project ranges from Rs. 2.84 Crs to Rs. 3.29 Crs.