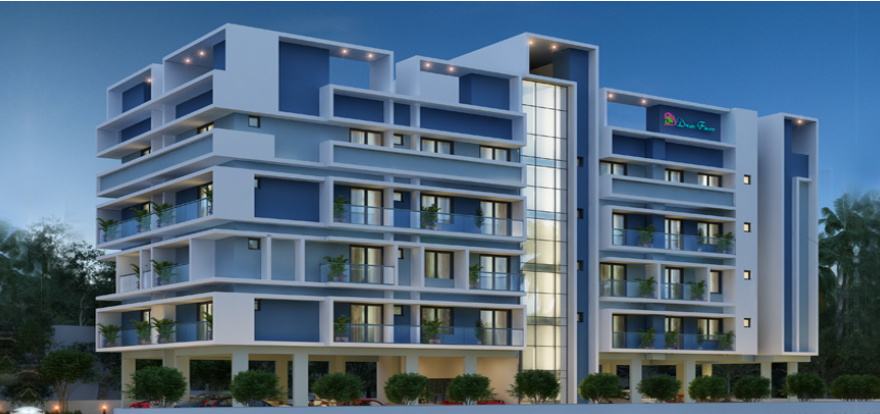
Change your area measurement
RCC framed earthquake resistant structure. Foundation as per structural Requirement. Walls with solid blocks.
2*2 Vitrified tiles for the entire apartment, Vitrified/Granite/Marble tiles for lobby and common area
Ceramic tiles for floors and glazed tiles for walls up to 6ft height. Concealed pipes and CP fittings. Hot and cold water taps with overhead shower and provision for geyser. Wash basin in bathrooms and dining space. Cera/ RAK Wall Mount EWC.
Godrej /Doorset/Equivalent lock for front Door, Stainless steel hinges. Branded brass fittings and mortise lock for inside doors.
Counter with Black Granite top, wall tiling on counter top up to 45cm height. Stainless steel sink, Box cupboard with Wood/MDF will be provided above the counter. Wooden covering done below the counter with 6 nos- pullouts. Any other Modular accessories can be done at extra cost.
Wood-MDF Wardrobes (210cm*100cm*45cm)with polish/Paint finish provided for all bedrooms. Any modification can be done at extra cost.
Front Door & Inside door frames made of best quality Hard wood. Masonite USA Skin doors for inside doors. Windows using UPVC /Powder coated Aluminium. Saint Gobain solar control reflective glass used to provide privacy, cooling and aesthetics.
Putty finished walls with emulsion finish for all rooms. Asian paints /Equivalent Emulsion for all walls, Lacquer finish for inside doors. Enamel finish for external doors and windows. Exterior painting with Asian Paints Apex.
Three phase power supply with concealed conduit wiring with copper conductor adequate light and fan points, 6/16A plug points etc controlled by ELCB and MCB's with independent energy meter. Elegant switches and quality Electrical wires. FANS & TUBES in Living, Dining and all bedrooms.
Passenger cum bed lift stopping on all floors.
Fire fighting arrangements as per Kerala Building Rules and Fire Force requirement. Every floor provided with hose reel box and hose.
For Lift, Common lights, water pumps etc. Automatic Generator Change Over cum load limiter with a power allocation of 500W for 2BHK and 750W for 3BHK. Power plugs not connected during generator supply mode.
Concealed cable TV point in living room and master bedroom.
Water supply from KWA, and purified water from open/bore well through sump and overhead tank. Separate/common plumbing line with OH & Underground tanks.
Wired Provision for AC in master bed rooms, Non - wired provision in other bedrooms.
Allotted car parking in ground floor.
Dream Avalon – Luxury Apartments in Kaloor , Kochi .
Dream Avalon , a premium residential project by Dream Flower Housing Projects Pvt Ltd ,. is nestled in the heart of Kaloor, Kochi. These luxurious 2 BHK, 2.5 BHK and 3 BHK Apartments redefine modern living with top-tier amenities and world-class designs. Strategically located near Kochi International Airport, Dream Avalon offers residents a prestigious address, providing easy access to key areas of the city while ensuring the utmost privacy and tranquility.
Key Features of Dream Avalon :.
. • World-Class Amenities: Enjoy a host of top-of-the-line facilities including a Lift and Lobby.
• Luxury Apartments : Choose between spacious 2 BHK, 2.5 BHK and 3 BHK units, each offering modern interiors and cutting-edge features for an elevated living experience.
• Legal Approvals: Dream Avalon comes with all necessary legal approvals, guaranteeing buyers peace of mind and confidence in their investment.
Address: Kaloor, Kochi, Kerala, INDIA..
No.49/1295 E, Dreamflower, Ponekkara Road, Edappally, Kochi, Kerala, INDIA.
The project is located in Kaloor, Kochi, Kerala, INDIA.
Apartment sizes in the project range from 920 sqft to 1555 sqft.
The area of 2 BHK units in the project is 920 sqft
The project is spread over an area of 1.00 Acres.
Price of 3 BHK unit in the project is Rs. 93 Lakhs