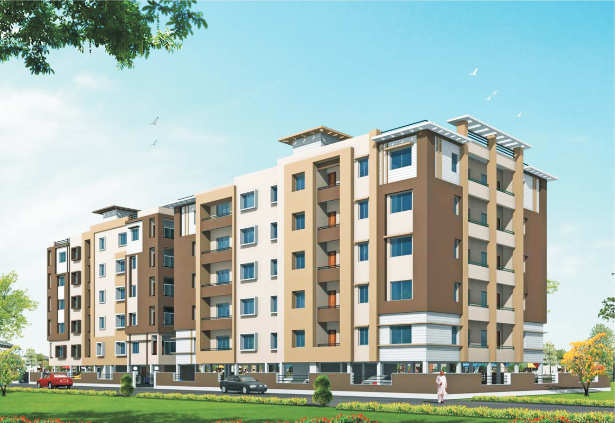
Change your area measurement
MASTER PLAN
STRUCTURE:
All rooms and hall vitrified Tiles/marble.
Bathroom walls glaze Tiles up to 7 ft. height.
Stair Case & Common Area Tiles/Kota Stone .
Toilet Floor Anti Skidding Tiles/Ceramic Tiles .
Kitchen Floor Vitrified/Ceramic Tiles .
Kitchen Wall Glazed Tile up to 2ft. height above the granite platform .
Kitchen Platform Granite with Stainless Steel Sink .
DOORS & WINDOW:
Main Door : Teak Wood .
Door Frames : Salwood .
Toilet Door : Waterproof PVC .
All other Door : Flush doors .
Windows : Powder coated aluminium windows with sliding glass shutters having protective M.S. Grills.
FITTING:
Branded LP fittings.
SANITARY:
Dining Hall :– Wash Basin .
Toilet :– Wash basin/IWC/EWC pan with cisteras .
ELECTRICALS:
Concealed wiring with modular switches .
TV & Telephone points.
Geyser & Washing machine point .
A.C. Point. .
Mixer Grinder/Microwave/Refrigerator Point
PAINTING:
Common Area and Boundary Walls Cement paint Weather coat on Outside Walls, Distemper in all Inner walls .
Dream Home Sai Residency : A Premier Residential Project on Gothapatna, Bhubaneswar.
Looking for a luxury home in Bhubaneswar? Dream Home Sai Residency , situated off Gothapatna, is a landmark residential project offering modern living spaces with eco-friendly features. Spread across acres , this development offers 40 units, including 1 BHK, 2 BHK and 3 BHK Apartments.
Key Highlights of Dream Home Sai Residency .
• Prime Location: Nestled behind Wipro SEZ, just off Gothapatna, Dream Home Sai Residency is strategically located, offering easy connectivity to major IT hubs.
• Eco-Friendly Design: Recognized as the Best Eco-Friendly Sustainable Project by Times Business 2024, Dream Home Sai Residency emphasizes sustainability with features like natural ventilation, eco-friendly roofing, and electric vehicle charging stations.
• World-Class Amenities: 24Hrs Backup Electricity, Gated Community, Landscaped Garden, Rain Water Harvesting and Security Personnel.
Why Choose Dream Home Sai Residency ?.
Seamless Connectivity Dream Home Sai Residency provides excellent road connectivity to key areas of Bhubaneswar, With upcoming metro lines, commuting will become even more convenient. Residents are just a short drive from essential amenities, making day-to-day life hassle-free.
Luxurious, Sustainable, and Convenient Living .
Dream Home Sai Residency redefines luxury living by combining eco-friendly features with high-end amenities in a prime location. Whether you’re a working professional seeking proximity to IT hubs or a family looking for a spacious, serene home, this project has it all.
Visit Dream Home Sai Residency Today! Find your dream home at Near, Kalinga Studio, Gothapatna, Bhubaneswar, Odisha, INDIA . Experience the perfect blend of luxury, sustainability, and connectivity.
301, 3rd Floor, Amrita Shopping Complex, CRPF Square, Bhubaneswar - 751014, Odisha, INDIA.
The project is located in Near, Kalinga Studio, Gothapatna, Bhubaneswar, Odisha, INDIA
Apartment sizes in the project range from 820 sqft to 1687 sqft.
The area of 2 BHK apartments ranges from 1150 sqft to 1270 sqft.
The project is spread over an area of 1.00 Acres.
The price of 3 BHK units in the project ranges from Rs. 37.32 Lakhs to Rs. 40.49 Lakhs.