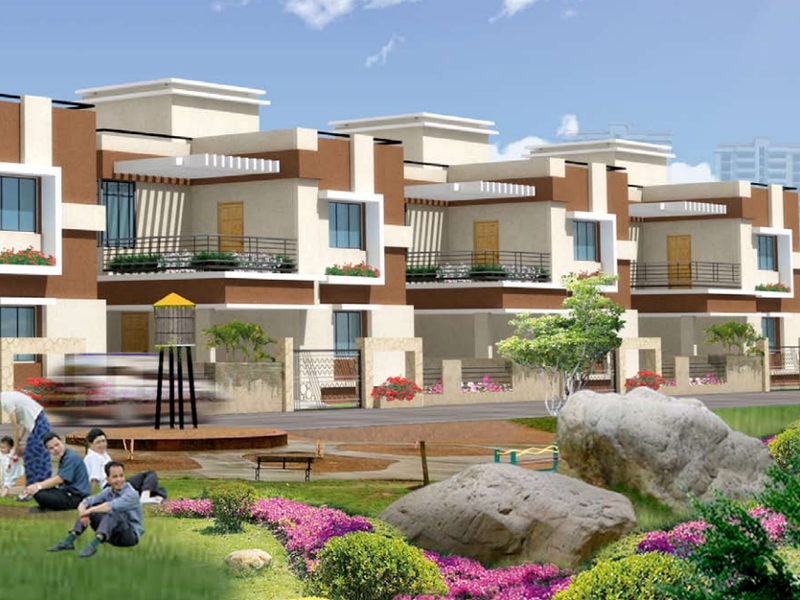



Change your area measurement
Structure
R.C.C. framed structure.
Flooring
Designer range vitrified tiles inside the duplex.
Corridors/common areas are finished with Kota/Marble/Tile design.
Kitchen
Cooking platform is of granite or green marble.
Wall above the platform is finished with ceramic tiles up to 2’ 0” height.
Walls
All internal walls inside the duplex are finished with putty.
Toilets
Premium quality ceramic ware along with C.P. Fittings.
Walls are finished with ceramic tiles up to 7’ 0” height.
Water supply is through concealed pipe network.
Doors
Main door and all other internal doors are Single side laminated doors.
Main door frame is of Sal Wood.
Windows
All windows are of anodized aluminum frames and glazed sliding Shutters.
Electrical
Concealed electrical network with reputed quality copper wires with premium
Branded switches and sockets.
| SL. No. | Installment | % Due | Payment Schedule |
| 1 | 1st | 15 | Within 30days of booking (Inclusive of booking amount) |
| 2 | 2nd | 15 | On Registration of respective land of respective duplex. |
| 3 | 3rd | 15 | After completion of Foundation of respective duplex. |
| 4 | 4th | 10 | After completion of First floor of respective duplex. |
| 5 | 5th | 10 | After completion of Second floor of respective duplex. |
| 6 | 6th | 10 | After completion of brickwork of respective duplex. |
| 7 | 7th | 10 | After completion of plasteringof respective duplex. |
| 8 | 8th | 10 | After completion of flooring of respective duplex. |
| 9 | 9th | 5 | After completion of duplex or possession, which ever is earlier. |
| Total | 100 |
Location Advantages:. The Dream Kanika Devi Cottages is strategically located with close proximity to schools, colleges, hospitals, shopping malls, grocery stores, restaurants, recreational centres etc. The complete address of Dream Kanika Devi Cottages is Kalinga Vihar, Bhubaneswar, Orissa, INDIA..
Construction and Availability Status:. Dream Kanika Devi Cottages is currently completed project. For more details, you can also go through updated photo galleries, floor plans, latest offers, street videos, construction videos, reviews and locality info for better understanding of the project. Also, It provides easy connectivity to all other major parts of the city, Bhubaneswar.
Units and interiors:. The multi-storied project offers an array of 3 BHK Villas. Dream Kanika Devi Cottages comprises of dedicated wardrobe niches in every room, branded bathroom fittings, space efficient kitchen and a large living space. The dimensions of area included in this property vary from 2214- 2214 square feet each. The interiors are beautifully crafted with all modern and trendy fittings which give these Villas, a contemporary look.
Dream Kanika Devi Cottages is located in Bhubaneswar and comprises of thoughtfully built Residential Villas. The project is located at a prime address in the prime location of Kalinga Vihar.
Builder Information:. This builder group has earned its name and fame because of timely delivery of world class Residential Villas and quality of material used according to the demands of the customers.
Comforts and Amenities:.
1st Floor, Samabaya Bhawan, Sahid Nagar, Unit 9 Janapath, Bhubaneswar, Odisha, INDIA.
The project is located in Kalinga Vihar, Bhubaneswar, Orissa, INDIA.
Flat Size in the project is 2214
The area of 3 BHK units in the project is 2214 sqft
The project is spread over an area of 1.00 Acres.
Price of 3 BHK unit in the project is Rs. 52 Lakhs