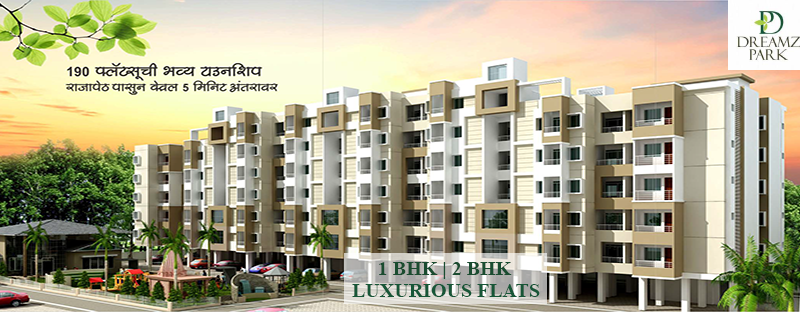By: Dreamz Infraspace in Rajapeth




Change your area measurement
MASTER PLAN
Structure: Full RCC framed structure
Brick: 6” Outer and 4” Inner Red Bricks wall with Smooth Finish Plaster
Flooring: 2 x 2 Size Simpolo Vitrified Tiles
Plaster: Internal 20 mm thick Sand Face Plaster. External 12 mm thick plaster.
Walls: Exterior Walls-150 mm thick. Interior Walls-150 mm thick.
Bathroom: 12” x 18” size digital tiles from standard manufacture
C.P Fitting: Jaquar Aspire Series Fittings
Windows: Granite windows sill with powder coated aluminum 3 tracks window (mosquito net) with M.S Grill
Doors: Main Entrance Gate frame panel and inner frame are made of teakwood. Flush doors are specially customized to look decorative
Electrification: Drawing room and Master bedroom has AC and Cable Connection with electrical wiring. ISI Fitting and fixtures, inverter wiring and modular switches.
Kitchen: Kitchen with Granite Cooking platform & 7 feet Dedo Stainless Steel Sink
Paint & Colors: All rooms are putty finished with plastic emulsion exterior acrylic Paint
Plumbing and Sanitary: Proper Water supply and sanitary arrangements with separate sumps for drinking water and well water
Plaster: Internal Plaster 12 mm thick with smooth finish.
Lift: Kone Elevator
Dreamz Park – Luxury Living on Rajapeth, Amravati.
Dreamz Park is a premium residential project by Dreamz Infraspace, offering luxurious Apartments for comfortable and stylish living. Located on Rajapeth, Amravati, this project promises world-class amenities, modern facilities, and a convenient location, making it an ideal choice for homeowners and investors alike.
This residential property features 196 units spread across 5 floors, with a total area of 1.97 acres.Designed thoughtfully, Dreamz Park caters to a range of budgets, providing affordable yet luxurious Apartments. The project offers a variety of unit sizes, ranging from 171 to 761 sq. ft., making it suitable for different family sizes and preferences.
Key Features of Dreamz Park: .
Prime Location: Strategically located on Rajapeth, a growing hub of real estate in Amravati, with excellent connectivity to IT hubs, schools, hospitals, and shopping.
World-class Amenities: The project offers residents amenities like a 24Hrs Water Supply, 24Hrs Backup Electricity, CCTV Cameras, Club House, Covered Car Parking, Gym, Indoor Games, Landscaped Garden, Lift, Rain Water Harvesting, Security Personnel, Senior Citizen Park, Swimming Pool and Temple and more.
Variety of Apartments: The Apartments are designed to meet various budget ranges, with multiple pricing options that make it accessible for buyers seeking both luxury and affordability.
Spacious Layouts: The apartment sizes range from from 171 to 761 sq. ft., providing ample space for families of different sizes.
Why Choose Dreamz Park? Dreamz Park combines modern living with comfort, providing a peaceful environment in the bustling city of Amravati. Whether you are looking for an investment opportunity or a home to settle in, this luxury project on Rajapeth offers a perfect blend of convenience, luxury, and value for money.
Explore the Best of Rajapeth Living with Dreamz Park?.
For more information about pricing, floor plans, and availability, contact us today or visit the site. Live in a place that ensures wealth, success, and a luxurious lifestyle at Dreamz Park.
Structures not only reflect our time and culture, but also shape it. At Dreamz Infraspace, we create places to inspire the way we live, learn, heal, work and play.
We work closely with our customers and providers of expert knowledge to deliver more sustainable infrastructure solutions, relevant to the unique social, economic and environmental context of each project. Responsible construction practices are promoted by building on experience, encouraging education, the recruitment of new and complementary skills and, where necessary, collaboration with external experts. We believe in leading by example. By improving the urban environment in which we live, we can leave a legacy of which we can be proud.
Our mission is to be a leader in the creation, development and management of infrastructure, contributing actively to social wellbeing, sustainable development and the creation of value for our clients.
Our vision is to meet the challenge of achieving sustainable development in all our business areas, so that the generations of today and the future will have a better life.
No.111-112, Gowradham Building, Rani Sati Mandir Road, Rallies Plot, Amravati-444601, Maharashtra, INDIA.
The project is located in New Ganesh Colony DP Road, Rajapeth, Amravati, Maharashtra, INDIA.
Flat Size in the project is 761
The area of 2 BHK units in the project is 761 sqft
The project is spread over an area of 1.97 Acres.
Price of 2 BHK unit in the project is Rs. 23 Lakhs