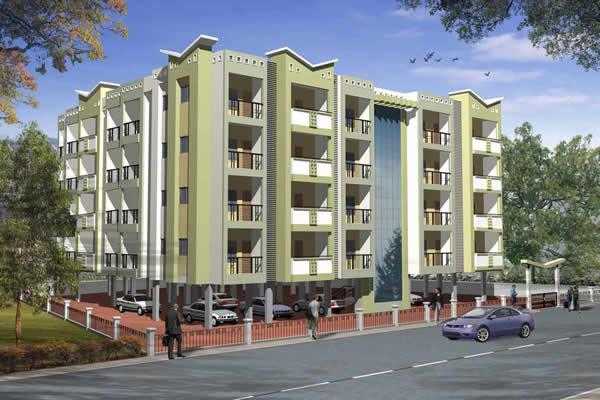in Hennur

Change your area measurement
| Structure : Seismic zone II complaint RCC framed structure Concrete solid block masonry Elegant entrance lobbies in granite Car Parking at basement Plastering : All internal walls are smoothly plastered with lime rendering Ceiling cornices in living and dining room Flooring : Semi-Vitrified tiles flooring for the living room,dining room Superior quality designer ceramic tiles for bedrooms and kitchen Anti skid tiles flooring for all toilets Painting : Interior: Acrylic Emulsion Paint with roller finish Exterior: External Emulsion Paint Kitchen: Stainless steel sink, with drain board Kitchen platform with height adjusting stand Provision for Aqua-guard point in kitchen Doors & Windows: Main door with teak wood frame and teak shutter Sal wood frame and flush shutters for other door Powder coated aluminum windows withsafety grills E lectrical & Back-Up Generator : Fire retarded concealed copper wires with modular switches Back-up Generator for common area. 1 KVA DG Automatic Power back-up for each flatAutomatic passenger lift. Security features : Video Door Phone system CCTV cameras at all corners of the complex Toilet Fitting & Accessories : Ceramic glazed tiles up to 7' Hot and cold water mixer unit for shower and wash basin Provision for geyser & exhaust fan in all the toilets |
Dreamz Samruddhi – Luxury Living on Hennur, Bangalore.
Dreamz Samruddhi is a premium residential project by Renowned , offering luxurious Apartments for comfortable and stylish living. Located on Hennur, Bangalore, this project promises world-class amenities, modern facilities, and a convenient location, making it an ideal choice for homeowners and investors alike.
Key Features of Dreamz Samruddhi: .
Prime Location: Strategically located on Hennur, a growing hub of real estate in Bangalore, with excellent connectivity to IT hubs, schools, hospitals, and shopping.
World-class Amenities: The project offers residents amenities like a Gym, Health Facilities, Indoor Games, Landscaped Garden, Play Area, Rain Water Harvesting, Security Personnel and Swimming Pool and more.
Variety of Apartments: The Apartments are designed to meet various budget ranges, with multiple pricing options that make it accessible for buyers seeking both luxury and affordability.
Spacious Layouts: The apartment sizes range from from 1700 to 1700 sq. ft., providing ample space for families of different sizes.
Why Choose Dreamz Samruddhi? Dreamz Samruddhi combines modern living with comfort, providing a peaceful environment in the bustling city of Bangalore. Whether you are looking for an investment opportunity or a home to settle in, this luxury project on Hennur offers a perfect blend of convenience, luxury, and value for money.
Explore the Best of Hennur Living with Dreamz Samruddhi?.
For more information about pricing, floor plans, and availability, contact us today or visit the site. Live in a place that ensures wealth, success, and a luxurious lifestyle at Dreamz Samruddhi.
Projects in Bangalore
The project is located in Hennur, Bangalore, Karnataka, INDIA
Flat Size in the project is 1700
The area of 3 BHK units in the project is 1700 sqft
The project is spread over an area of 1.00 Acres.
Price of 3 BHK unit in the project is Rs. 5 Lakhs