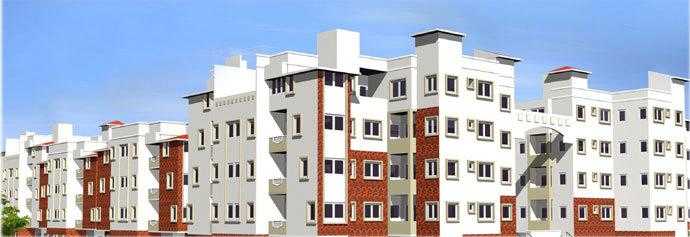
Change your area measurement
MASTER PLAN
Structure:
Walls:
Common Area:
Doors/Windows:
Electricals:
Toilets:
Flooring:
Kitchen:
Plastering:
Painting:
Water Supply:
Lifts:
Security:
Dreamz Trinity Sunrise – Luxury Living on Sarjapur Road, Bangalore.
Dreamz Trinity Sunrise is a premium residential project by Renowned , offering luxurious Apartments for comfortable and stylish living. Located on Sarjapur Road, Bangalore, this project promises world-class amenities, modern facilities, and a convenient location, making it an ideal choice for homeowners and investors alike.
Key Features of Dreamz Trinity Sunrise: .
Prime Location: Strategically located on Sarjapur Road, a growing hub of real estate in Bangalore, with excellent connectivity to IT hubs, schools, hospitals, and shopping.
World-class Amenities: The project offers residents amenities like a Cafeteria, Club House, Gym, Health Facilities, Indoor Games, Landscaped Garden, Maintenance Staff, Play Area, Rain Water Harvesting, Security Personnel and Swimming Pool and more.
Variety of Apartments: The Apartments are designed to meet various budget ranges, with multiple pricing options that make it accessible for buyers seeking both luxury and affordability.
Spacious Layouts: The apartment sizes range from from 575 to 1350 sq. ft., providing ample space for families of different sizes.
Why Choose Dreamz Trinity Sunrise? Dreamz Trinity Sunrise combines modern living with comfort, providing a peaceful environment in the bustling city of Bangalore. Whether you are looking for an investment opportunity or a home to settle in, this luxury project on Sarjapur Road offers a perfect blend of convenience, luxury, and value for money.
Explore the Best of Sarjapur Road Living with Dreamz Trinity Sunrise?.
For more information about pricing, floor plans, and availability, contact us today or visit the site. Live in a place that ensures wealth, success, and a luxurious lifestyle at Dreamz Trinity Sunrise.
Projects in Bangalore
The project is located in Sarjapur Road, Bangalore, Karnataka, INDIA
Apartment sizes in the project range from 575 sqft to 1350 sqft.
The area of 2 BHK units in the project is 825 sqft
The project is spread over an area of 1.00 Acres.
Price of 3 BHK unit in the project is Rs. 5 Lakhs