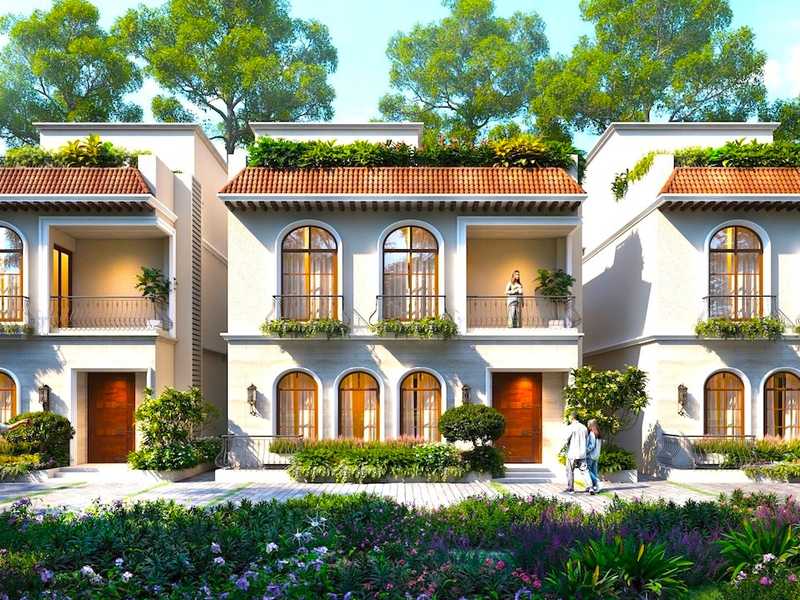By: DRK Projects in K R Puram




Change your area measurement
MASTER PLAN
Structure
Main Door
Internal doors
Toilet & Utility doors
Balconies
Windows
External Paintings
Internal Paintings
Flooring
Hand Railing Balcony
Staircase In Common Area
Kitchen / Utility
Toilets
Electrical
Plumbing
Water supply (Internal & External)
Telecom / Internet / Cable TV
Car Parking
Lifts
Security
Eco Sustainable Facilities
DRK Bellagio is one of the popular residential developments in K R Puram, neighborhood of Bangalore. It is among the ongoing projects of DRK Projects. It has lavish yet thoughtfully designed residences.
Project Delivery
Expected completion is around 2028-06-30
128/9, 2nd Floor, Maruthi Sapphire, HAL Old Airport Rd, Murugeshpalya, Bangalore, 560017, Karnataka - INDIA.
Projects in Bangalore
Ongoing Projects |The project is located in KR Puram, Bangalore, karnataka, INDIA.
Villa sizes in the project range from 3269 sqft to 3425 sqft.
Yes. DRK Bellagio is RERA registered with id PRM/KA/RERA/1251/446/PR/200225/007518 (RERA)
The area of 4 BHK apartments ranges from 3269 sqft to 3425 sqft.
The project is spread over an area of 3.12 Acres.
3 BHK is not available is this project