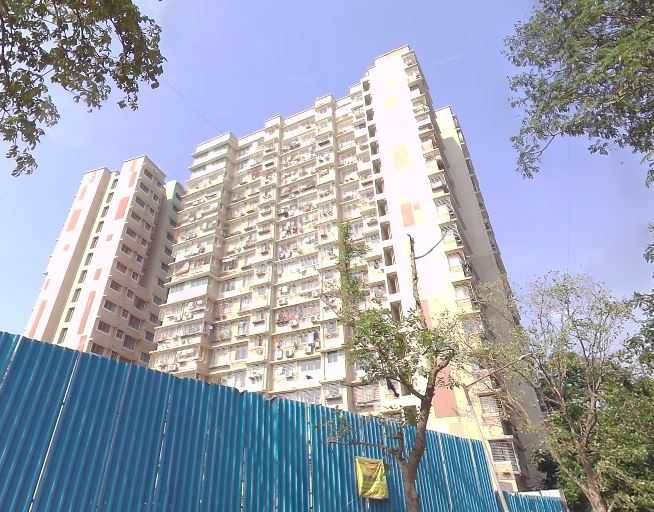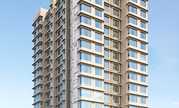By: Drushti Group in Ghatkopar East


Change your area measurement
MASTER PLAN
INFRASTRUCTURE
Grand Entrance gate/ Wide internal roads – concrete or paved designed path way/ Drainage system & well illuminated street lights/ Storm water drainage system/Generator Back up for common areas
SECURITY SYSTEMS
Manned grand entrance with high-end security/ Intercom facility
MAINTENANCE & HOUSE KEEPING
Maintenance of society by professional agencies/ Housekeeping and cleaning services
Premium quality vitrified tiles flooring
Anodised aluminium windows
Designer kitchen with granite top and S.S. sink.
Television and Telephone points.
Designer bathrooms with premium sanitary fixtures & branded C.P. fittings
Concealed plumbing & solid core internal flush doors
Exclusively well decorated entrance & lift lobbies
Branded automatic elevators.
Building designed to resist the seismic forces
Well paved driveway with lighting in the compound
Ample Car Parking
Fire fighting system
Drushti Embassy – Luxury Apartments in Ghatkopar East, Mumbai.
Drushti Embassy, located in Ghatkopar East, Mumbai, is a premium residential project designed for those who seek an elite lifestyle. This project by Drushti Group offers luxurious. 1 BHK and 2 BHK Apartments packed with world-class amenities and thoughtful design. With a strategic location near Mumbai International Airport, Drushti Embassy is a prestigious address for homeowners who desire the best in life.
Project Overview: Drushti Embassy is designed to provide maximum space utilization, making every room – from the kitchen to the balconies – feel open and spacious. These Vastu-compliant Apartments ensure a positive and harmonious living environment. Spread across beautifully landscaped areas, the project offers residents the perfect blend of luxury and tranquility.
Key Features of Drushti Embassy: .
World-Class Amenities: Residents enjoy a wide range of amenities, including a 24Hrs Water Supply, 24Hrs Backup Electricity, CCTV Cameras, Club House, Covered Car Parking, Gym, Indoor Games, Intercom, Jogging Track, Landscaped Garden, Lift, Party Area, Play Area, Rain Water Harvesting and Security Personnel.
Luxury Apartments: Offering 1 BHK and 2 BHK units, each apartment is designed to provide comfort and a modern living experience.
Vastu Compliance: Apartments are meticulously planned to ensure Vastu compliance, creating a cheerful and blissful living experience for residents.
Legal Approvals: The project has been approved by , ensuring peace of mind for buyers regarding the legality of the development.
Address: Ghatkopar East, Mumbai, Maharashtra, INDIA..
Ghatkopar East, Mumbai, INDIA.
For more details on pricing, floor plans, and availability, contact us today.
G-1, TERMINAL 9, Besides Vile Parle Police Station, Near Domestic Airport, Nehru Road, Vile Parle, Mumbai, Maharashtra, INDIA.
The project is located in Ghatkopar East, Mumbai, Maharashtra, INDIA.
Apartment sizes in the project range from 430 sqft to 626 sqft.
Yes. Drushti Embassy is RERA registered with id P51800008398 (RERA)
The area of 2 BHK units in the project is 626 sqft
The project is spread over an area of 0.93 Acres.
Price of 2 BHK unit in the project is Rs. 1.9 Crs