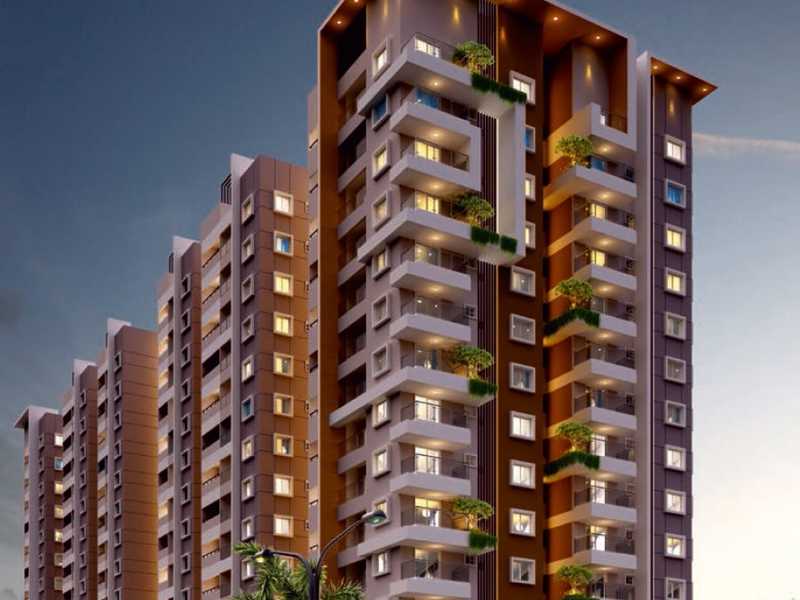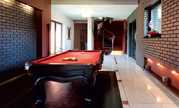By: Ds & Jacks Constructions in Horamavu


Change your area measurement
MASTER PLAN
Structure:
Doors:
Flooring :
Super Structure Masonry:
Windows:
Tile Cladding/ Dadooing:
Internet/Cable TV:
Plastering:
Painting :
Kitchen:
Plumbing : Bathrooms
Electrical :
Lifts
CCTV and Security Management:
STP
Power Backup
Fire & Safety:
Corridor Lighting
DS & Jacks Needs 3 Project 168: Premium Living at Horamavu, Bangalore.
Prime Location & Connectivity.
Situated on Horamavu, DS & Jacks Needs 3 Project 168 enjoys excellent access other prominent areas of the city. The strategic location makes it an attractive choice for both homeowners and investors, offering easy access to major IT hubs, educational institutions, healthcare facilities, and entertainment centers.
Project Highlights and Amenities.
This project, spread over 1.94 acres, is developed by the renowned DS & Jaks Constructions. The 127 premium units are thoughtfully designed, combining spacious living with modern architecture. Homebuyers can choose from 2 BHK and 3 BHK luxury Apartments, ranging from 1360 sq. ft. to 1950 sq. ft., all equipped with world-class amenities:.
Modern Living at Its Best.
Whether you're looking to settle down or make a smart investment, DS & Jacks Needs 3 Project 168 offers unparalleled luxury and convenience. The project, launched in Dec-2022, is currently ongoing with an expected completion date in Dec-2026. Each apartment is designed with attention to detail, providing well-ventilated balconies and high-quality fittings.
Floor Plans & Configurations.
Project that includes dimensions such as 1360 sq. ft., 1950 sq. ft., and more. These floor plans offer spacious living areas, modern kitchens, and luxurious bathrooms to match your lifestyle.
For a detailed overview, you can download the DS & Jacks Needs 3 Project 168 brochure from our website. Simply fill out your details to get an in-depth look at the project, its amenities, and floor plans. Why Choose DS & Jacks Needs 3 Project 168?.
• Renowned developer with a track record of quality projects.
• Well-connected to major business hubs and infrastructure.
• Spacious, modern apartments that cater to upscale living.
Schedule a Site Visit.
If you’re interested in learning more or viewing the property firsthand, visit DS & Jacks Needs 3 Project 168 at Sy.No. 98/3A, Kenchappa Garden, 3rd Main Road , Hoysala Nagar Main Road , Horamavu, Bangalore, Karnataka, INDIA.. Experience modern living in the heart of Bangalore.
Flat No.201, 2nd Floor,Green Glen Layout Outer Ring Road, Bellandur, Bangalore - 560103, Karnataka, INDIA.
The project is located in Sy.No. 98/3A, Kenchappa Garden, 3rd Main Road , Hoysala Nagar Main Road , Horamavu, Bangalore, Karnataka, INDIA.
Apartment sizes in the project range from 1360 sqft to 1950 sqft.
Yes. DS & Jacks Needs 3 Project 168 is RERA registered with id PRM/KA/RERA/1251/446/PR/151222/005522 (RERA)
The area of 2 BHK apartments ranges from 1360 sqft to 1385 sqft.
The project is spread over an area of 1.94 Acres.
The price of 3 BHK units in the project ranges from Rs. 1.13 Crs to Rs. 1.32 Crs.